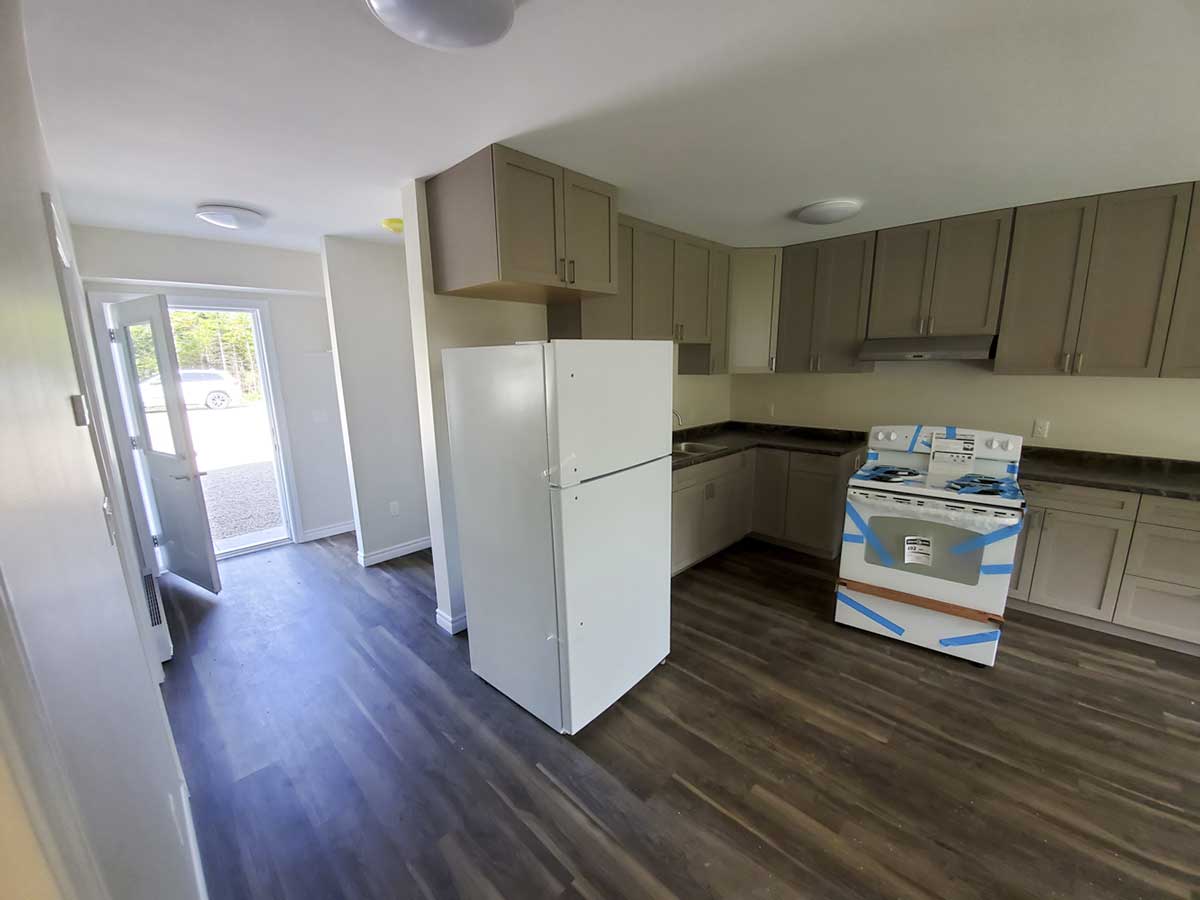AUNDECK OMNI KANING – Members of Aundeck Omni Kaning (AOK) joined Ogimaa-kwe Patsy Corbiere and band councillors in a brief ceremony to commemorate the opening of a six-plex housing development in the northwest part of the reserve last Thursday, July 16, marking the first build in a new area that already has a long list of interested prospective tenants.
“It was a great day to see the families settling into their rental units, as some of the tenants have been on the housing list as far back as 2013,” said Ogimaa-kwe Corbiere.
Four of the six units have been leased since July 1 and the remaining two were to be allocated at a band council meeting this past Monday, July 20.
The units are each 1,026 square feet in size. Five of them are two-bedroom spaces while the sixth is a barrier-free unit to accommodate accessibility needs.
Sudbury’s Third Line Studio prepared the design and oversaw the construction, which began late last summer. The project has faced challenges with torrential rains, heavy snow and the COVID-19 pandemic; however, it stayed on schedule and on budget, said Ogimaa-kwe Corbiere.
Indigenous Services Canada offered some funds toward the project’s $1.4-million price tag and AOK-based contractor Jason Abotossaway handled the build. Half of his crew were community members.
The build began with a ceremony by Elder Georgina Nahwegahbow, who blessed the grounds and thanked the Creator for allowing use of the land.
The units have a utility room and small closet near the front entrance, as well as a door to the first bedroom. Continuing forward is a spacious bathroom with hookups for a washer and dryer (not provided), and across the hall in the main space lies a kitchen and common area that stretches to the back.
A second bedroom and a rear entrance make up the rest of the unit’s backside; each bedroom has ample closet space. The interior surfaces are coloured in earth tones.

From the rear of the space there is a view of a forest and the North Channel, something Ogimaa-kwe Corbiere said was a major appeal.
AOK handled the road construction, site preparation, infrastructure and landscaping, led by its heavy equipment operator Robert L. Madahbee.
The project team included the ogimaa-kwe, economic development officer Kathy Bebamash, United Chiefs and Councils of Mnidoo Mnising infrastructure specialist Ray Moreau and Third Line Studio partner Mike Ladyk.
Mr. Ladyk was at the opening and said the build was a welcome challenge given the untouched land without any nearby utility connections.
His firm previously designed the Four Directions Complex and worked on phases one and two of Noojmowin Teg Health Centre.
“I need to give a big thank you to the chief and council for their support of our firm; we really value working with them,” said Mr. Ladyk.
Each of the electrically heated units has a heat recovery ventilation system and the walls are built as a “high-performance envelope,” with substantial insulation to make the units extremely energy efficient.
Mr. Ladyk said his firm added some “pizazz” to the design with wood accents at the front side.
Logan Esquimaux was one of the lucky tenants to sign a lease on a unit.
“I was in an older house in the community before this and it can be a struggle to be fixing things constantly. Moving into a brand-new home is like having a fresh start and it’ll help me build a beautiful home for my child,” she said.
She and her five-year-old daughter had been living in the unit for two weeks when the opening ceremony took place and Ms. Esqimaux said she particularly enjoyed the view, storage spaces and having access to good-quality new appliances.
Ogimaa-kwe Corbiere said the development was an important economic development project for AOK.
“The infrastructure gap between Indigenous communities and the rest of Canada is very real. We are hopeful that the federal government remains committed to working in partnership with First Nations by providing continuous financial support to address our housing needs,” she said.