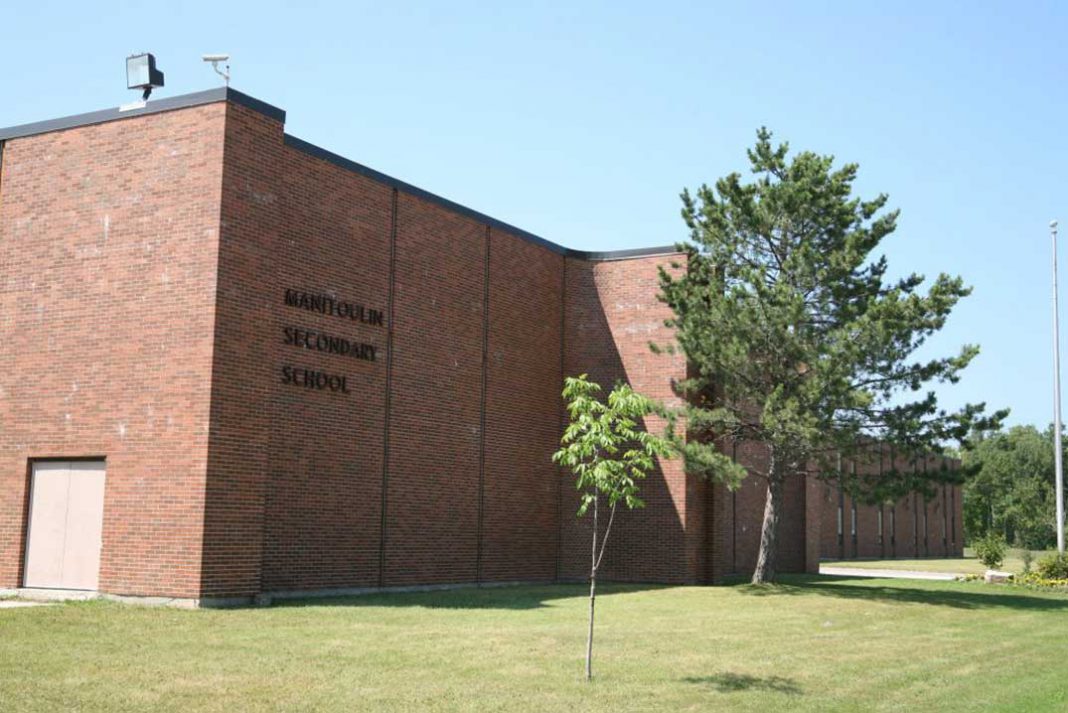School to mark 50th anniversary this year
M’CHIGEENG—While consultation of local stakeholders to get more input and ideas for the revitalization of Manitoulin Secondary School (MSS) is continuing, some of the work has started this spring and will help mark a milestone at the school, which is celebrating its 50th anniversary, and herald the beginning of the next 50 years.
“Some of the work has started,” said MSS principal Jamie Mohammed in conversation with the Recorder late last week.
“Prep work is being carried out for the move of the library from its present location,” he said.
“The library will be moved to C35—a general meeting room currently,” said Mr. Mohammed. “We are hoping the new library will be in place by the middle of May. “One of the neat features that will be seen is that you will be able to charge your cell phone in the library and the projection area is being updated. We are looking at new furniture in the library as well. It will have a modern feel to it.”
“Another new area, central in the school, will be a common area for students to gather and be a multi-purpose room. The Three Fires committee will be using that room as well,” said Mr. Mohammed.
The renovations will include having a wheelchair accessible washroom, as the current facilities which are being revamped are not up to standard.
“Both the floors in the cafeteria and the gymnasium will be redone and a new Mustangs logo will be displayed on the floor,” said Mr. Mohammed. New fiberglass bleachers will be put in (in the gymnasium), he added, “which is really needed. Another change in the plans is that currently when visitors enter the building they see the signs for the main office to the right and they currently have to pass the guidance office to get to the main office. The two offices will be changing locations to provide for a more inviting atmosphere.”
Mr. Mohammed explained work on the hydro retrofitted power plant was completed last summer on the school. “The old generator was about a half-classroom size, but with the new system it is about one-tenth of the old system and provides for energy efficiencies. This work was carried out last summer as a preamble for the major renovations taking part at the school this year.”
“The front entrance at the school is going to be redone, and will be very nice as wood timbers will be used and framed at the front entrance,” said Mr. Mohammed.
As was reported earlier this year, MSS is being revitalized through the language of architecture. The impressive makeover will mark a milestone at the school and herald the beginning of the next 50 years.
“As the school prepares to celebrate its 50th anniversary, we are reimagining the space for teaching and learning, student achievement and well-being,” said Rainbow District School Board Director of Education Norm Blaseg. “We want all students to see themselves reflected in their surroundings and have a strong sense of belonging at school. The revitalization project stretches beyond new windows, walls and walkways. The concepts are being guided by words like welcoming, wisdom, wonder, warmth, why, where and wow.”
It’s what Yallowega, Belanger, Salach Architecture calls “designing with meaning” and it’s based on key principles: that the design should resonate with everyone and contribute positively to healing and inclusivity through cultural teachings; the design can explore the richness of cultural teachings and stories through themes, symobolism, architecture and natural materials; emphasis should be placed on connection, community, mutual respect and harmony with the natural world; architecture can promote action through the expression of cultural aspirations and well-being.
“The project will capitalize on Manitoulin Secondary School’s geographic location, natural setting, distinct history and rich heritage,” said Director Blaseg.
In designing the space with meaning, the architects are incorporating local culture, traditions and characteristics into the building: cedar and limestone, natural materials of varied shapes and textures, the Seven Grandfather Teachings, the four elements (earth, wind, fire and water), cardinal points, the circle of life, nature and colour.
He outlined the plan for the revitalization project. It will begin at the main entrance of the school with heavy timber framing the front doors, a fireplace in the foyer, ceiling beams clad in wood and an engaging and welcoming area, flooded with natural light.
It will continue through the school in a modern cafeteria with round tables, café style seating and lounge areas for conversation or quiet study; a new library with new technology; new bleachers and new floor in the gymnasium; refreshed washrooms (including a universal washroom), a water refilling station with new water lines; mechanical and lighting upgrades; an updated science lab; an agricultural classroom; a maker’s space and the naming and painting of corridors rich with art.
It will culminate in a multi-purpose cultural room in the heart of the school with a new Three Fires Indigenous student space and a central open area for ceremonies, smudging, drumming, storytelling and teaching—all with a view through the main lobby to the main entrance and the central courtyard with benches, picnic tables, plants, trees and the sky above.
“The most significant part of this revitalization project is the wonderful space that it will create for students, staff, parents/guardians and the community,” said Director Blaseg. “Manitoulin Secondary School will be an even greater place to bring learning to life.”





