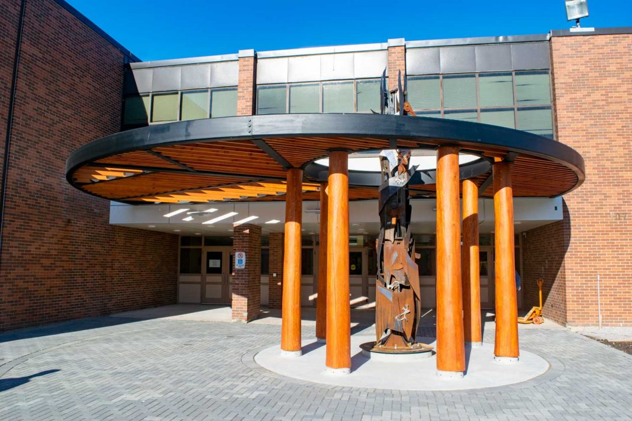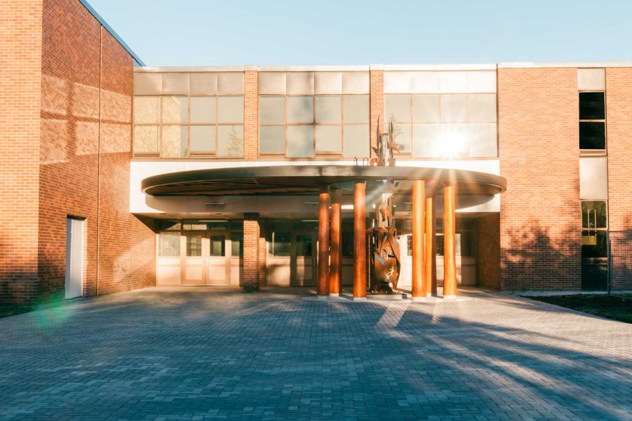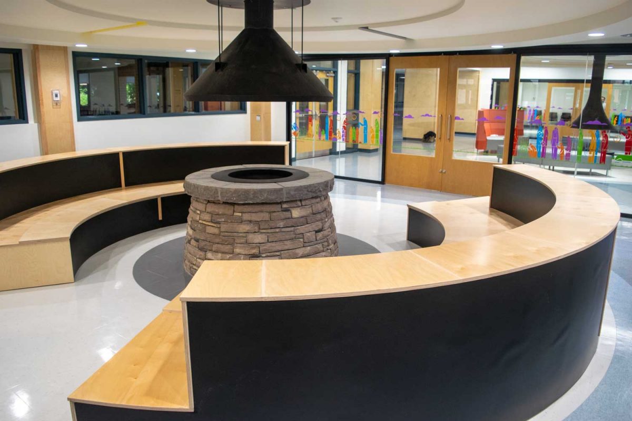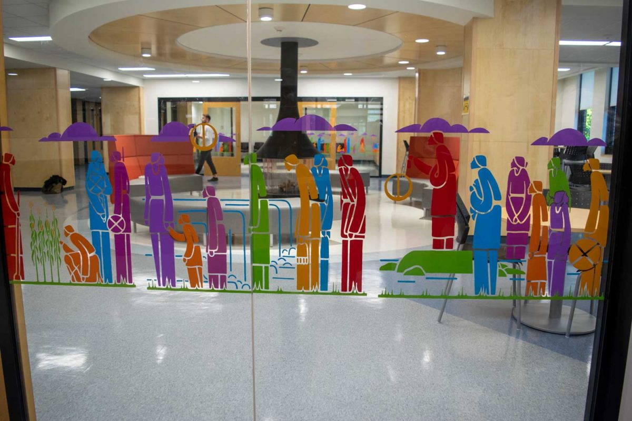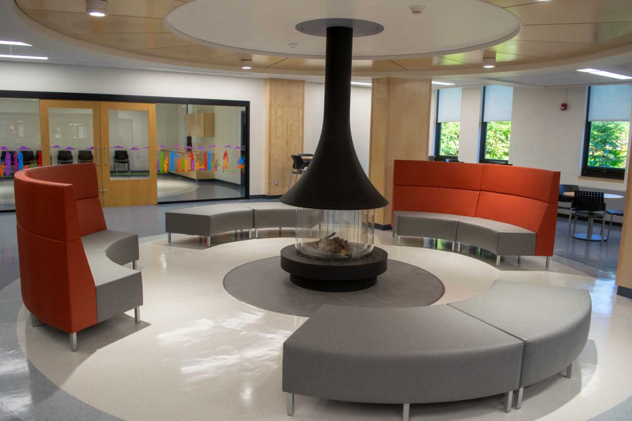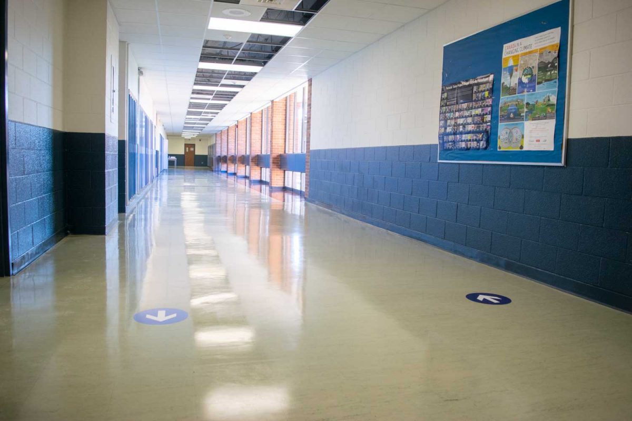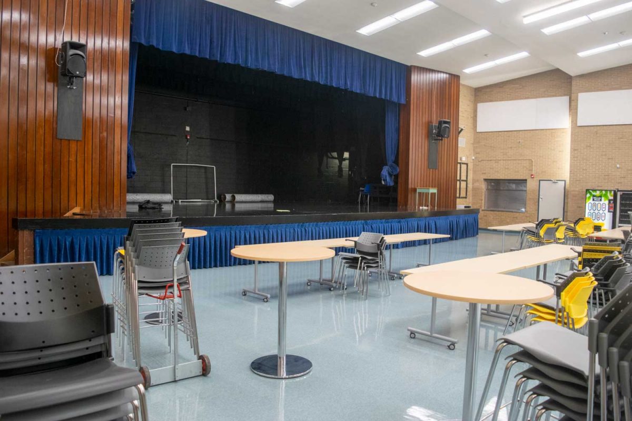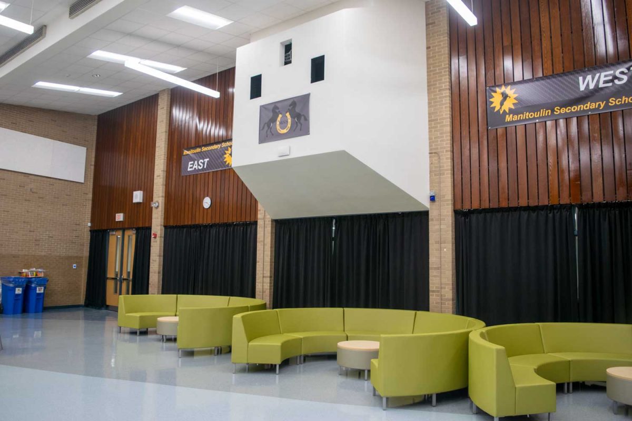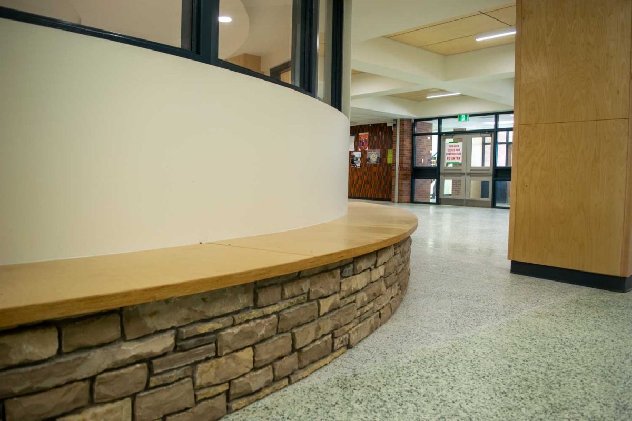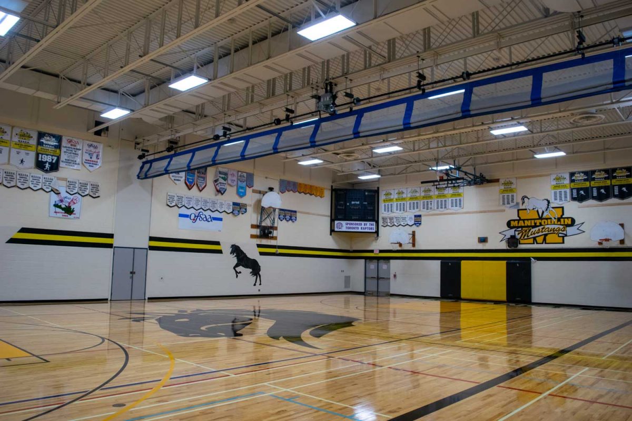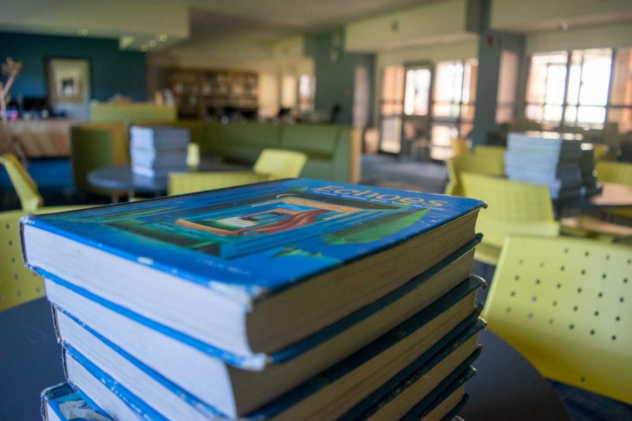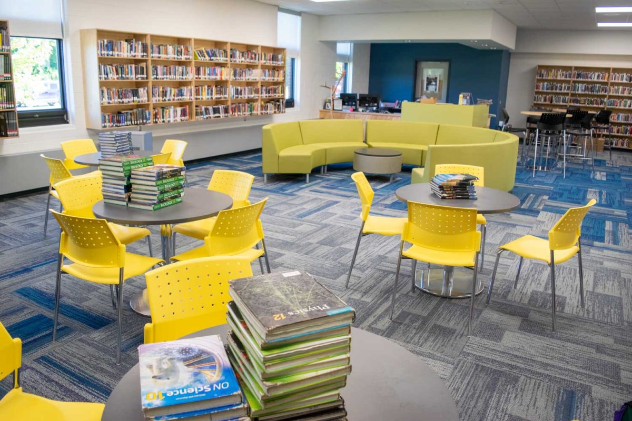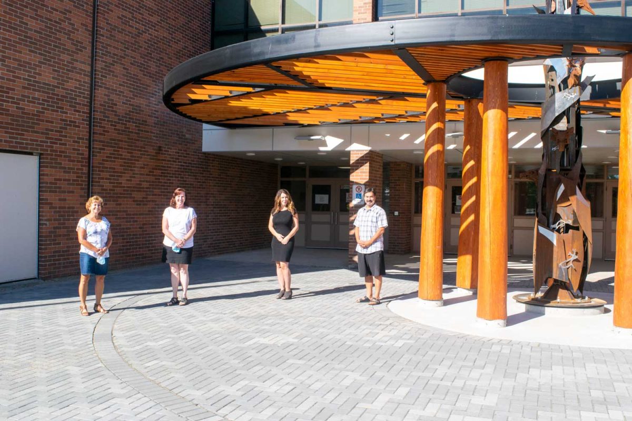M’CHIGEENG – The interior renovations to Manitoulin Secondary School (MSS) are ready to welcome the discerning taste of those students who will begin to return to class in the coming weeks, bringing a refreshed nature-inspired look and unique interior spaces to the 50-year-old building.
“A lot of the cosmetic work that’s been done is about nature and bringing the outside in,” said MSS principal Jamie Mohamed on an August 25 walk-through of the site one week before contractor parent Ameresco’s target completion date of August 31.
Some of the more striking changes are noticeable from the street. At the main entrance doors, a massive steel and timber sculpture by M’Chigeeng’s OneKWE and Toronto artist Kwest features a flame adorned with Anishinaabe clans rising through a round oculus in a horizontal steel canopy with the veins and shape of a leaf.
While many of the changes have a visible cosmetic impact, a significant part of the work has been to increase the functionality of various elements of the building.
The front of the school has new drainage infrastructure along the edge of the building with weeping tiles that stretch beneath the driveway and out to a ditch, diverting water away from the property.
The interlocking stones at the main entrance have been releveled and re-laid with a gentle slope away from the school, helping to alleviate dangerous winter ice conditions.
Past the sculpture and under the entrance doors’ canopy, new ceiling tiles are in place with bright LED lighting.
The lobby area is much brighter thanks to lighter colours and LED fixtures, something Mr. Mohamed said was a principal concern in conversations with the parent council.
A round smudging and ceremony room with a central fire pit is immediately adjacent to the main lobby. It has a dedicated ventilation system to remove all smoke to the outdoors.
A low rock wall lines the round outside edge of the smudge room with wooden bench seating on top. Manitoulin’s own ‘stone man’ Wayne Martin put together the rock accents and Wiikwemkoong artist Leland Bell designed graphics for the glass walls of the smudge room, titled ‘Migration Story.’
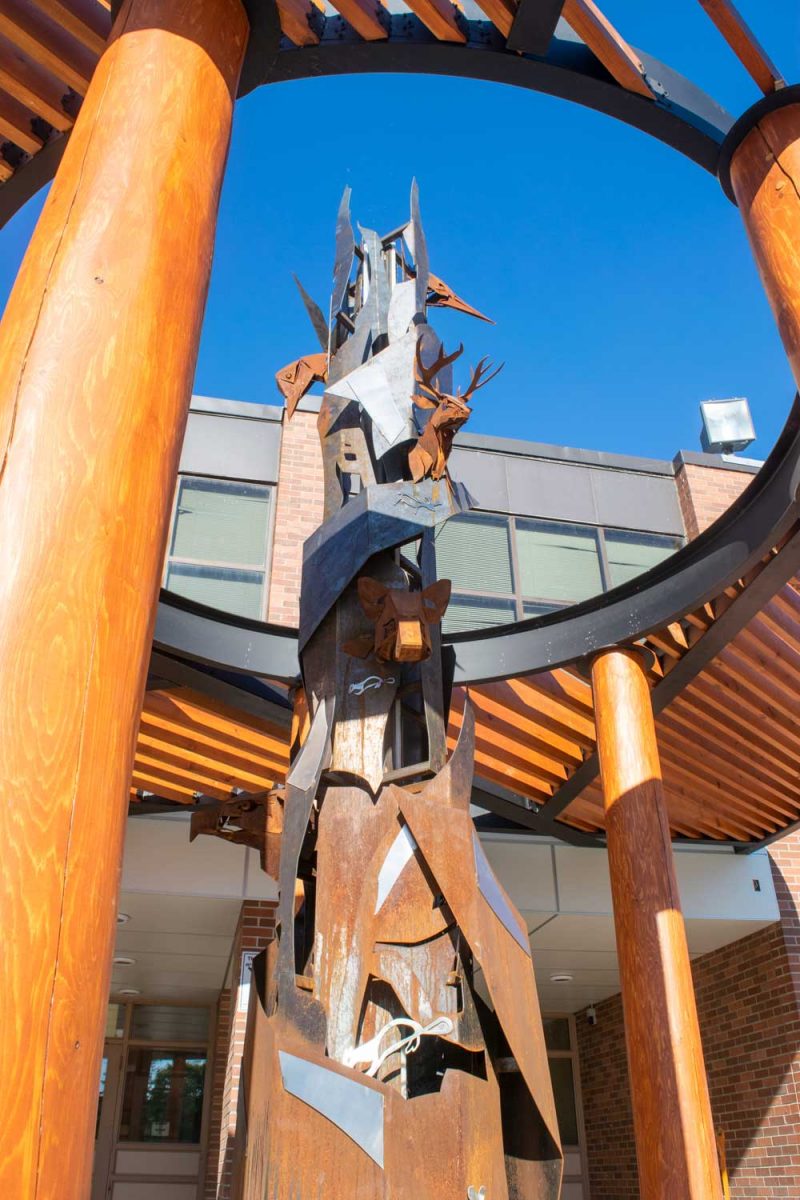
The smudge room, which can accommodate a class of 30 students when physical distancing restrictions are not in effect, also has a direct exit to the school’s centre courtyard.
Further back, next to the smudge room, is a coffee-shop-style student lounge. The circular theme carries into this space as well, as it features a propane fireplace in the centre surrounded by soft bench seating.
The lounge has several windows into the courtyard, allowing ample ambient outdoor light to spill into the school.
Next to the lounge is a student resource room with another round pattern on the floor and ceiling in the main meeting space, as well as a smaller room to the rear.
At the rear of the building is a new shared student leadership space with rooms for both the Three Fires Confederacy and student parliament, joined by a shared kitchen. This was not a part of the original renovation plan but was added through consultations.
In the space where the former Three Fires Confederacy room stood, as well as the co-operative education room, there is a support room for MSS’ highest-need students.
The upstairs of the school is now painted in the same colour scheme as the downstairs halls. A revamped science room features a bright interior with custom cabinetry, something Ameresco included in many interior spaces.
All of the downstairs support columns and pillars have received wood-panel cladding, adding to the outdoors feel of the renovations.
The gymnasium is enhanced with electric bleachers that expand and retract into their storage space at the push of a button. Also added is a motorized central partition wall that lowers from the ceiling.
The gym’s lighting has adaptive brightness controlled through a dimmer switch, making the space more accommodating for special events such as graduations.
“This project capitalized on MSS’s geographic location, natural setting, distinct history and rich heritage,” said Rainbow District School Board Director of Education Norm Blaseg when contacted by The Expositor.
“In designing the space with meaning, the architects incorporated local culture, traditions and characteristics into the building with impressive results,” Mr. Blaseg continued. “The most significant part of the revitalization is the wonderful space created for students, staff, parents/guardians and the community. All students will see themselves reflected in their surroundings and have a strong sense of belonging at school.”
“What a wonderful way to mark MSS’s 50th anniversary and herald the beginning of the next chapter,” the director of education added.
Also updated in earlier phases of the project, as shared in previous editions of this newspaper, are a relocated and improved library, new electrical and plumbing infrastructure, cateforium enhancements, a new fire alarm and lockdown system and an all-gender washroom.
The spend on the three-year renovation is approximately $5.5 million.
When the school opened in October 1969, it cost $3.5 million (the equivalent of $24 million in 2020 dollars). Guest speakers at the event included future premier Bill Davis, Jean Chretien of Indian Affairs (and a future prime minister), MP Dr. Morris Foster and MPP Stan Farquhar.

