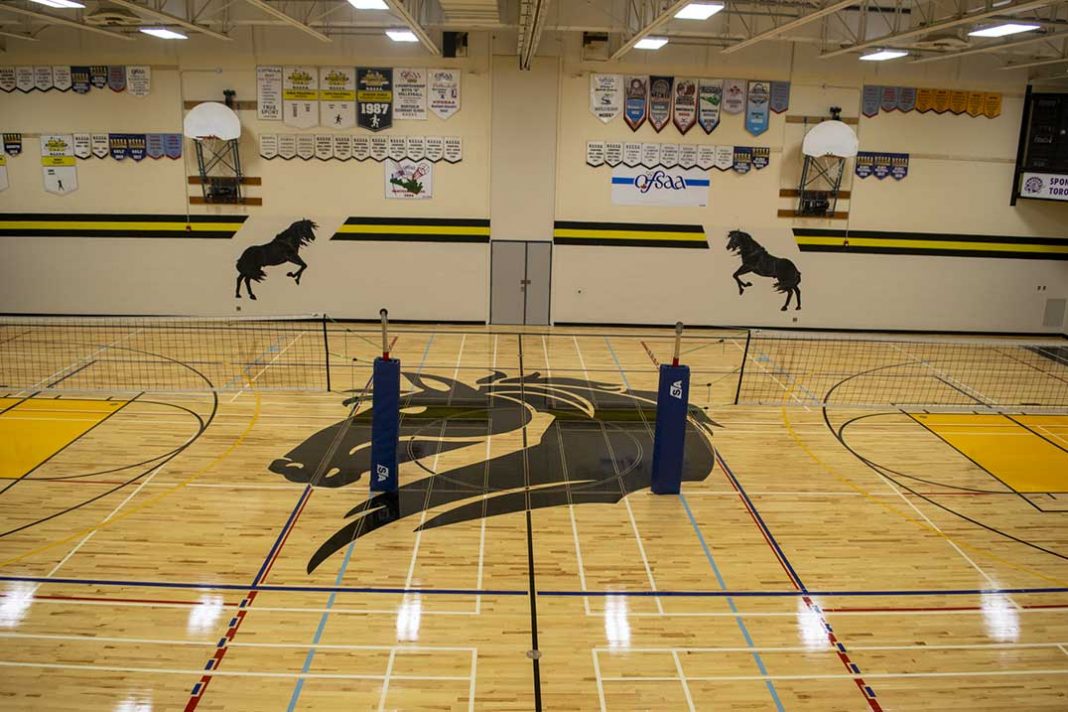M’CHIGEENG – The main-floor halls of Manitoulin Secondary School (MSS) are in many ways unrecognizable due to a number of renovations that have either transformed or are in the process of transforming the 50-year-old school into a refreshed learning environment that reflects some modern trends.
“It’s a two- to three-year renovation project and the first year has three or four phases. We’re currently in phase three,” said MSS principal Jamie Mohamed as he led The Expositor on a tour of some of his school’s revamped spaces. The main office of the school has switched places with the adjacent guidance office and received a face-lift as part of the project.
The first stop on the tour sits immediately next to the main doors of the school, a bright gymnasium that has received all-new hardwood flooring, upgraded banner mounting infrastructure and a paint scheme that matches the school’s scheme of black and gold. Even the lines on the gym floor speak to the school’s colour scheme.
The centrepiece of the space is a massive mustang head, painted in a deep black and best viewed from the exercise space and balcony above the gym.
Out in the main hall lies a considerable amount of wood hoarding. This is where the third phase of the first-year project is taking place and the wood is serving as a safety barrier to protect the students and staff from the demolition taking place beyond.
This space undergoing construction is a three-part transparent room that is designed to enhance the student experience. The first room will be a designated space for smudging and holding small Anishinaabe ceremonies.
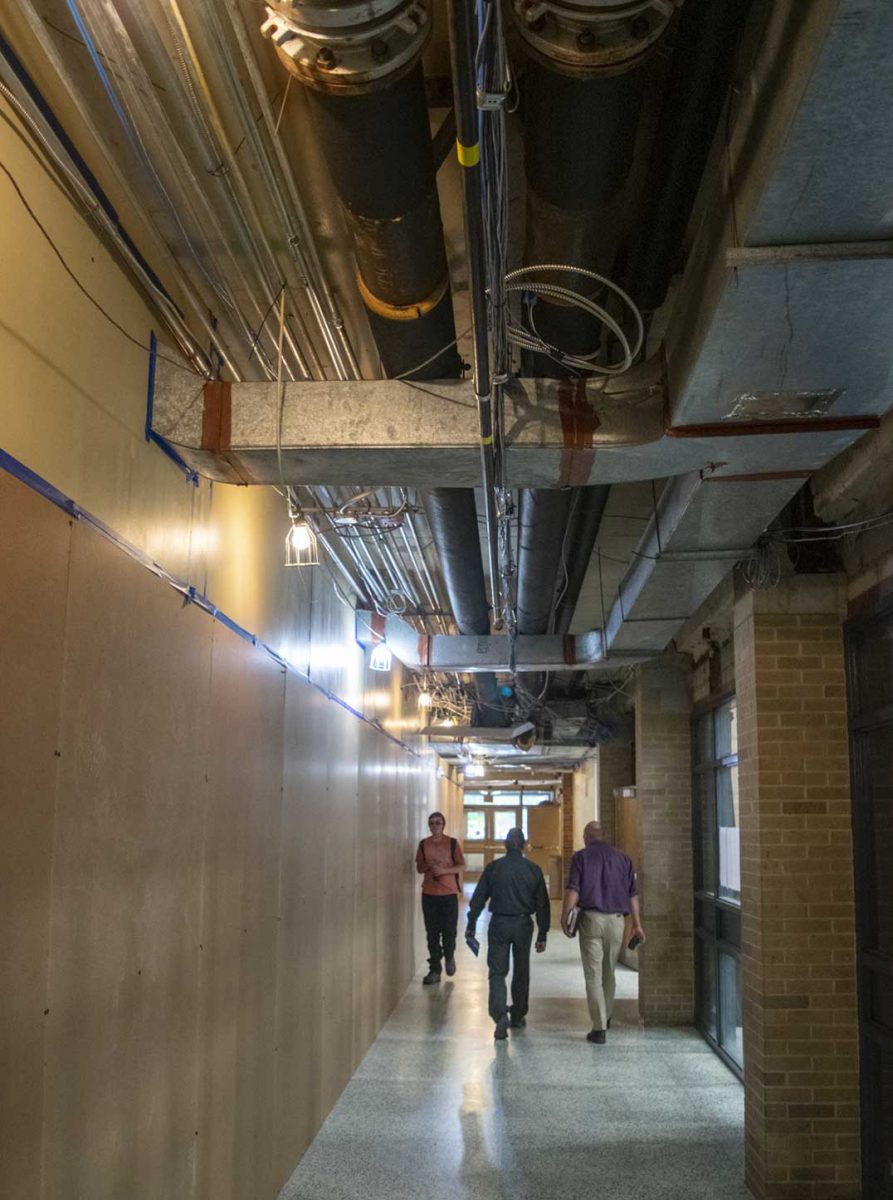
Behind it will be a large multipurpose community room that is up for the use of students, staff and community members. It will have a lounge-type feel and offer spaces to host meetings and presentations as well as being a place in which students can work on assignments.
To its rear will be a student resource centre that hosts staff members who are present to aid students with their academics.
Mr. Mohamed said the new three-part space will hopefully be completed by Christmas, in time for the school’s annual awards night which takes place near the end of the calendar year. The awards night is typically held in the cafetorium, the next space to have received an overhaul.
Its stage has been painted flat black and the skirt at the front of the stage is being redone with new fabric.
The cafetorium has also embraced more of a lounge feel and includes conventional tables and chairs (no more bench table seating units), curved couches with coffee tables and higher bar-style tables and chairs. All of the chairs in the space also follow the MSS colour palette—black, gray and gold—and the tabletops are a light-coloured wood finish. The couches add a splash of colour with earth tones of light green and light blue.
“We’re incorporating a lot of colours that we found through consultation with the community, staff and students,” said Mr. Mohamed. “The wood, green and blue ties into the idea of connectedness with the Earth.”
The curtains have been cleaned and fire-treated. There are also two flat-screen televisions mounted midway up the two side walls that are currently being used to show a visual slideshow of the morning announcements. A singular television in the library also shows this feed.
The renovations on the main floor spill out into all of the halls.
“The whole main floor has been painted. All the ceiling tiles came down (the old four-by-two tiles have been replaced with square two-by-two tiles), all the infrastructure has been redone—the old plumbing is out and replacements have been installed,” said Mr. Mohamed.
Along with the infrastructure is a new PA intercom system and phones in each class, a new bell system, an all-new fire system and an all-new lockdown system. Both have a visual and audible component to them so their warnings can be heeded by more students with accessibility needs.
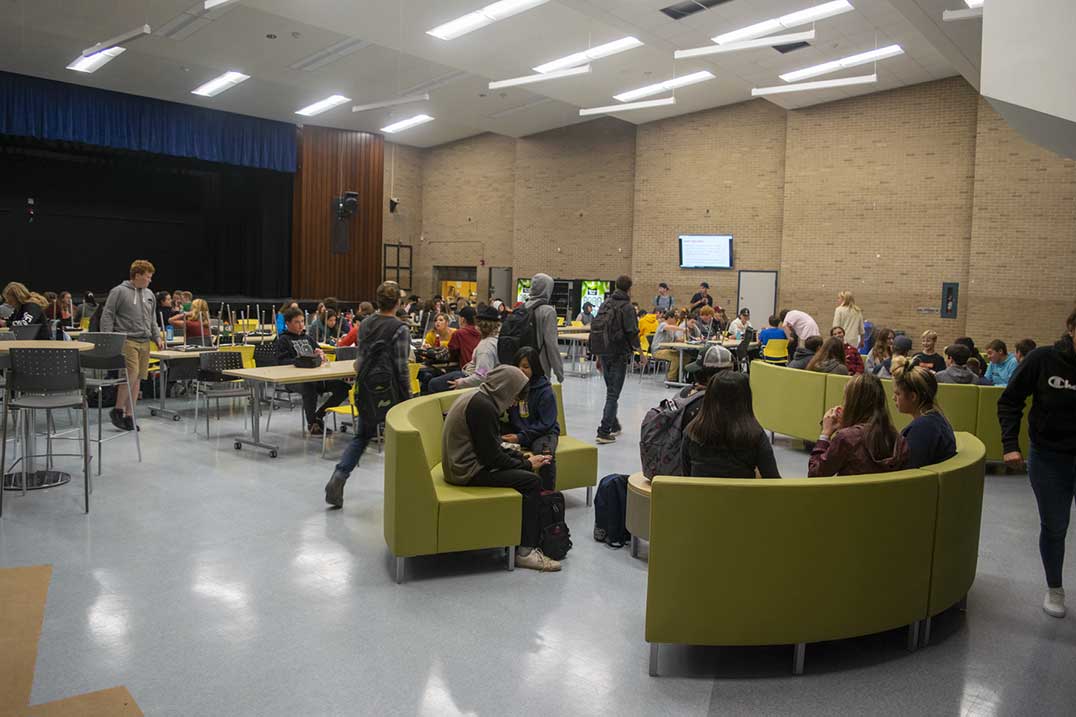
Lockers have been repainted in a uniform shade of blue and many have actually been removed from the ground floor. Mr. Mohamed said this was because the school’s intended capacity of 1,000 students vastly outnumbers its current enrolment of just over 400 students.
The former locker spaces are being used in a variety of ways. Some have been turned into wood-finish bench areas and one will be used as a display case for works produced in the inquiry-based learning project room (commonly known as a ‘maker space’).
A staff room has been redone and a second accessible water bottle fill station has been installed on the main floor. There is also a brand-new all-gender, accessible washroom on the main floor. The school’s power plant and wiring was redone last summer and all lights in the renovation zone have been converted to energy-saving LEDs.
The library, with its old location being gutted for the three-part room, has moved to a new home in the north part of the school. It has all-new flooring, similar seating to the cafetorium and, like the caf, a new projector and screen which is tensioned so it will not flex or blow in a draft and distort a presentation.
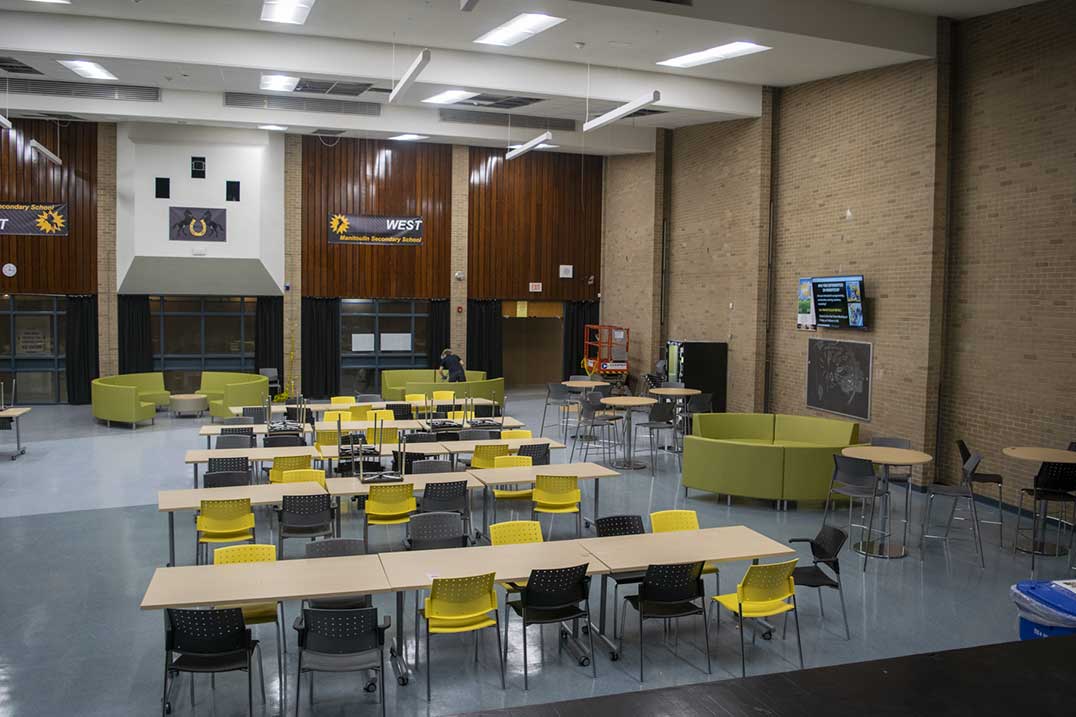
Finally, to the rear of the school, two new student leadership rooms are expected to reach completion imminently. They share a vestibule with a kitchen and one of the inner rooms will be for the school’s Anishinaabe Three Fires Confederacy group while its neighbour will be a space for the school’s parliament.
Mr. Mohamed said he has been hearing positive feedback from students who are relishing the fresh look of the redone spaces.
“Students are very excited about mainly the caf and the gym. They’re excited to be able to show (the gym) off when we have teams visiting,” he said.
Consultations with stakeholders netted suggestions of additions such as switching the guidance and main offices and the addition of a student leadership space, things Mr. Mohamed said contributed to the project being somewhat behind schedule. However, he praised the quality of work and noted attention to small details such as sealing off seams in the construction hoarding to prevent dust from leaking into the main school area.
“We’re very happy with the quality of work from all the contractors,” he said.
The renovation project began near the beginning of the last school year when Rainbow District School Board (RDSB) approached the school to build off its existing electrical infrastructure work from that summer.
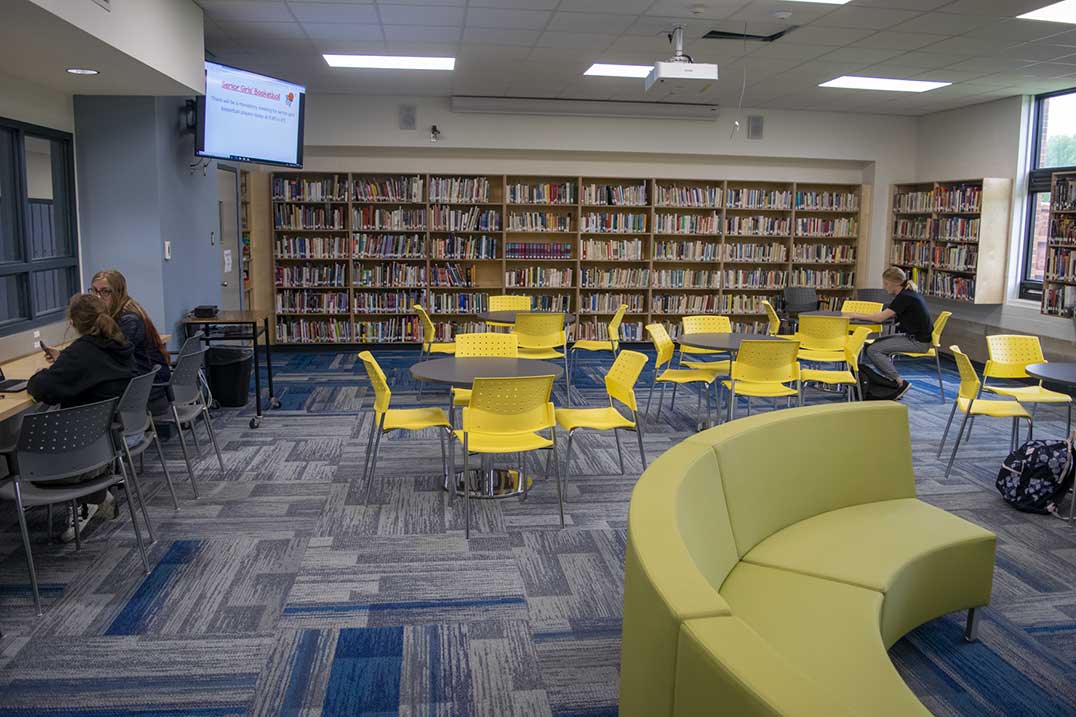
“Any time you have things that are new it gives the opportunity to shift the culture and put the school in a direction where everyone feels inclusive and cared for,” said Mr. Mohamed. “Then the kids want to be here and engage in all the things we have to offer, from academics to extra-curricular activities.”
On the day The Expositor toured the renovation progress, the entrance sign read ‘every day is a new beginning.’ It was a fitting message for MSS as it enters its 50th year of existence and gets freshened up to continue serving its feeder communities for decades more.

