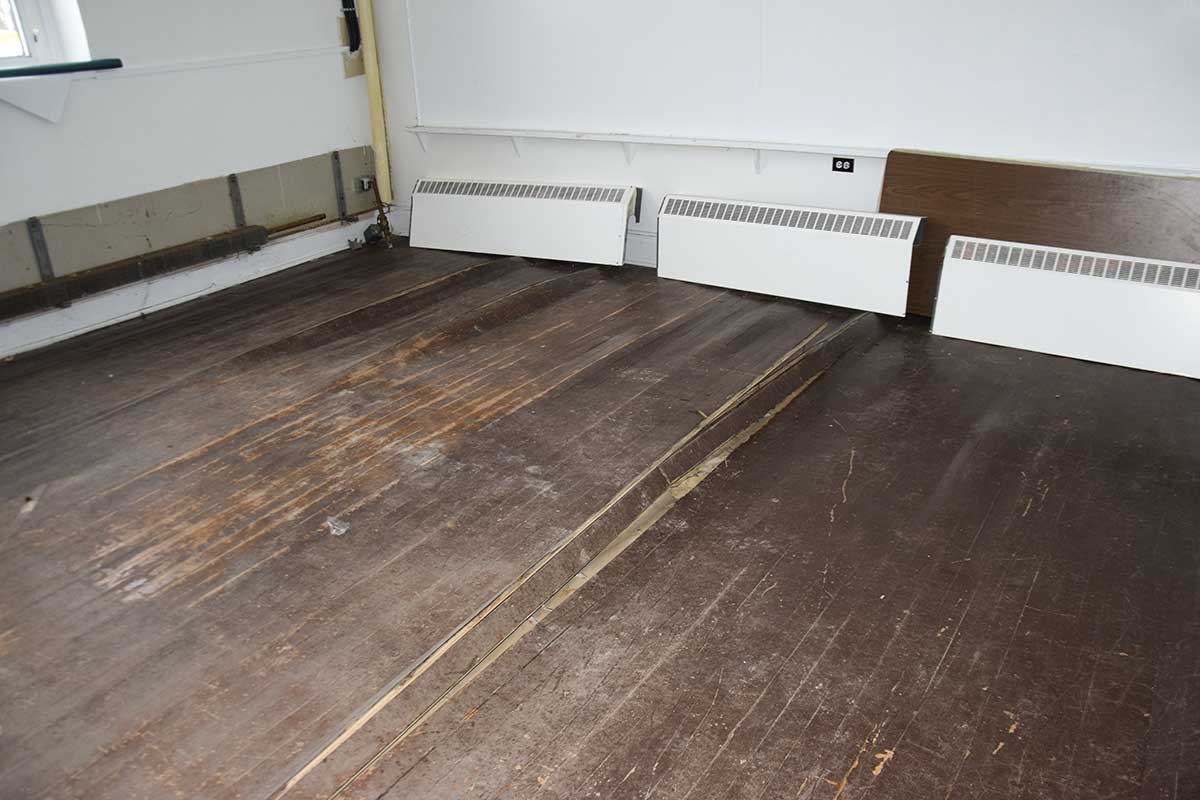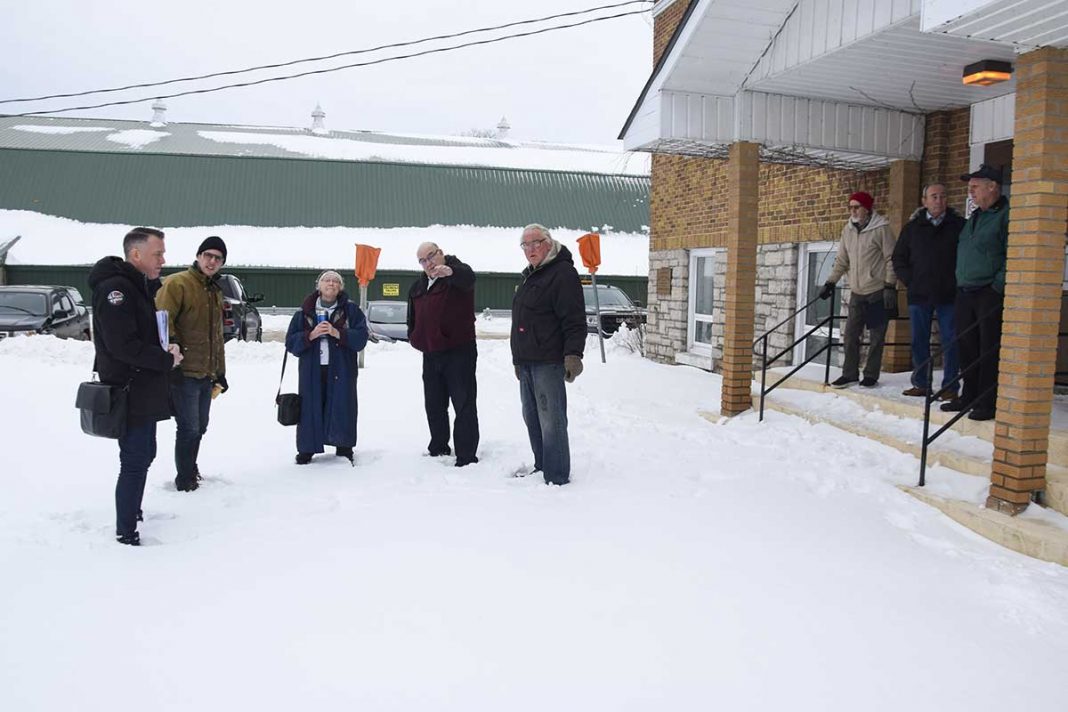MINDEMOYA – The Mindemoya Old School committee mandate may have expired and the municipality is exploring the demolishing of the venerable historic structure to make way for a new multi-use complex that would incorporate the existing community centre, but those hoping to preserve the building have not thrown in the towel.
A group of interested citizens gathered at the site recently to tour the building with a pair of representatives from ERA Architects Inc., a firm that specializes in “connecting heritage to wider considerations of urban design and city building, and to a larger set of cultural values that provide perspective to our work at every scale.”
“Our core values are in generating professional integrity and expertise through research, education and mentoring,” explained Philip Evans, the primary contact who had been alerted to the Old School by activist and former repurposing committee member Jan McQuay. “To that end, ERA frequently works collaboratively with other firms to engage in city building, conserving heritage architecture and improving the built environment. We also generate publications and exhibitions related to Toronto and to Canada’s built environment.”
Mr. Evans and his associate, Jeff Hayes, joined the group of about eight individuals, including Central Manitoulin Councillor Al Tribinevicius, Keith Harfield, Glen Hallett, Mike Wilton, Lyle Dewar, Al Lowe and a town employee who provided access to and some resource information on the building.
During the introductions a number of those in attendance spoke on their connections to the building. “I just don’t want to see this building torn down,” said Ms. McQuay. “I will do everything in my power to prevent that from happening.” Mr. Hallett spoke on his involvement with the building, having been based there as a mental health professional.
“My ancestors actually brought the brick here,” supplied Mr. Harfield. Mr. Wilton noted that in his mind, “I would put the Anglican Church in town first and this building second. I just think if it ain’t broke, why fix it?”

“I’m a bit of a Johnny Come Lately as far as this group is concerned,” said Mr. Dewar, “but I would certainly like to help in any way that I can.”
Others in the group expressed similar sentiments—but only Ms. McQuay and Mr. Lowe (a real estate appraiser who specializes in First Nations work primarily) were members of the now-decommissioned repurposing committee.
In his remarks, Mr. Tribinevicius, who taught elementary school for 38 years and who sits on the municipal council, said “I don’t want to see it knocked down,” cautioning that “not that there is any such language being used by the council.” He said that he had reached out to Google citing the Old School as a potential site for a server farm, raised the idea of a indoor growing operation (not grow-op, he laughed) and raised the concept of reaching out to Island First Nations to engage them. “I think it’s time for maybe some kind of a partnership heading into the future,” he said. “Maybe this building could figure into that.”
Ms. McQuay cited the report of the Truth and Reconciliation Commission as recommending such partnerships. Later, following the tour, the concept of creating student housing for Kenjegewin Teg, an educational institution located in neighbouring M’Chigeeng was raised.
Mr. Evans then shared with the group a bit of his own background, coming from eastern Canada and the impacts that the cod fishing moratorium had upon the small communities in that region and how regional approaches to repurposing old buildings had provided many of the solutions to the preservation of historical buildings.
The group then toured the building, which is comprised of several different levels, with office spaces having been created through the division of classrooms into more utilitarian and workable spaces for the former tenants.
Heat in the building is currently turned off and the impact of that could be seen when the tour ventured into the lowest level of the building, where moisture was leading to a buckling of the wooden flooring. Beneath that flooring there are a set of risers, themselves set above a dirt floor. In some parts of the basement, such as the boiler room, the floor was concrete, while in other portions of the hallways it was terrazzo.
The group learned that there is some pooling of water in the ceiling, but that leakage was not evident from the vantage point of the offices or hallways.
The building interior did appear largely sound, at least on the upper floors, and Mr. Evans noted that, with the heat off, the clock is ticking on the building’s viability. “Usually, you can expect two to five years with a building of this type,” he said.
It was pointed out that an Island business had offered $50,000 to replace the roof on the building.
Following the tour, the group held a discussion in the building hallway where more historical context was provided by the participants.
Mr. Evans noted that “the buildings we are creating today will unlikely be as adaptable, as loose-fit, as the ones we have had in our past. We try to encourage designers and planners to think about that.”
The architect described projects that his company has been involved with in the past where old structures were integrated into the new plans, much like the purported plan to include the community centre in the design of any new multi-use facility.
He reiterated the community backdrop against which the current discussions on the fate of the Old School are taking place, including the challenges of a diminishing and aging population. “This is happening in a lot of communities across the country,” he said. “There are lots of examples where folks have taken a regional approach.” At first blush, he suggested that a regional approach, such as repurposing the facility to meet a regional need or lack of service, may be the best bet for meeting the group’s goals of preserving the edifice.
There was discussion on having the building declared an historical building, which would require the support of the municipality. Asked about the potential for a provincial designation, Mr. Evans said that bar is set much higher for a provincial designation (which would not require the support of the municipality) and he was not certain that the argument for designating the Old School would meet that higher provincial heritage designation bar.
The next step for the architectural firm will be to provide a “memo” or letter to the municipality with their recommendations as to how the community could move forward with its plans while sustaining its history.
Central Manitoulin has applied for funding to build a multi-use complex, but it is not yet certain that funding will be forthcoming. What the fate of the Old School building would be should that funding come through (or not) has yet to be determined, but those attending the meeting seemed convinced that demolition to make way for a parking lot is high on the list of potential results.
Following the tour a small group continued on to meet in the municipal chambers where the architects were provided with copies of the tourism lure magazine ‘This is Manitoulin’ and the tourist information paper ‘Manitoulin’s Magazine.’
In an odd quirk of timing, Central Manitoulin council was later that evening set to debate a recommendation from the property committee to allow the tour to take place. It was unclear how that might impact things should such permission be denied. In the end, council did approve the tour.





