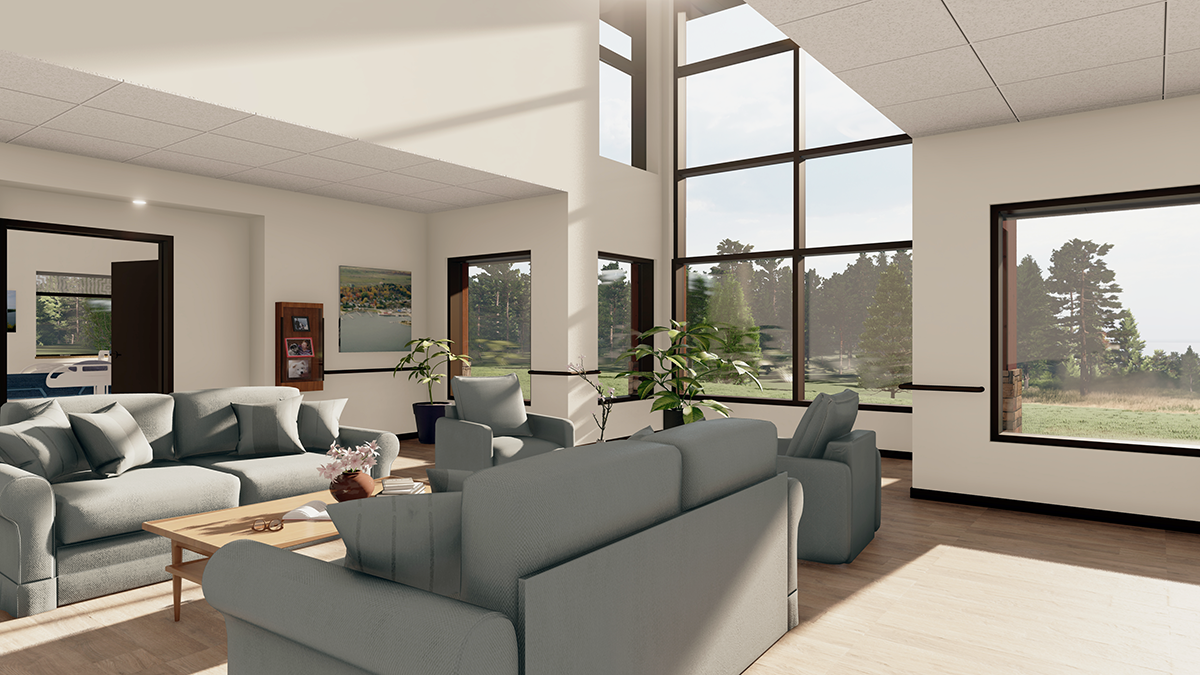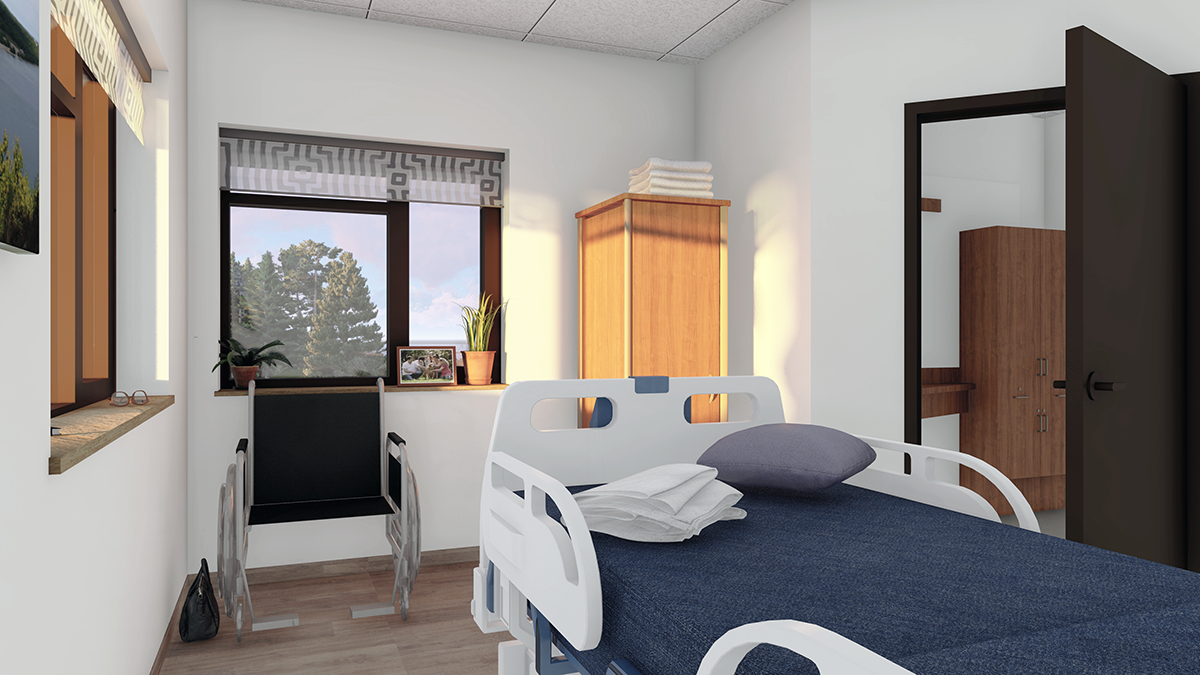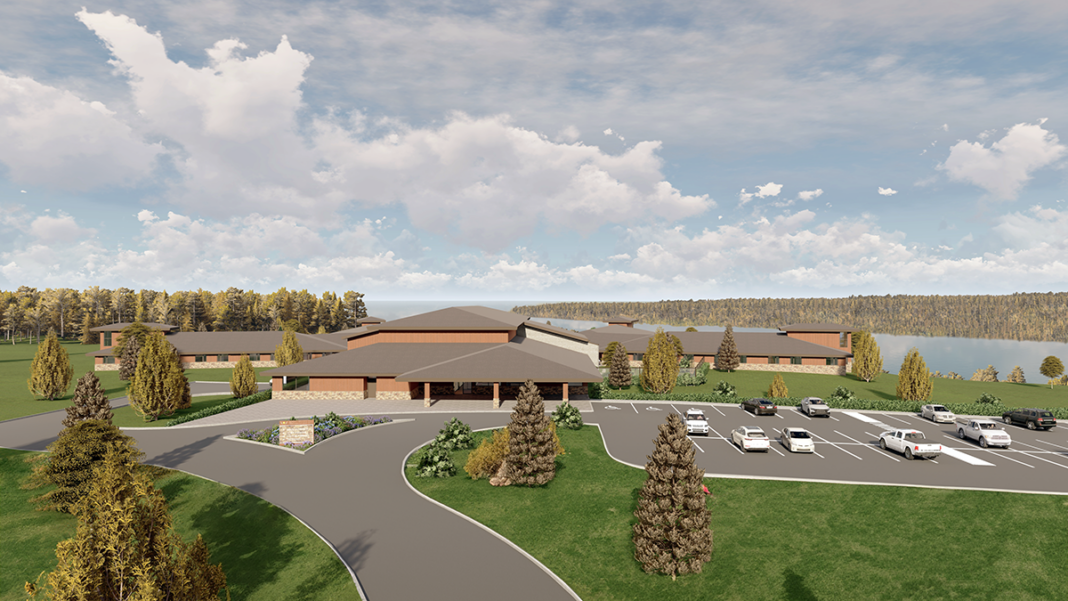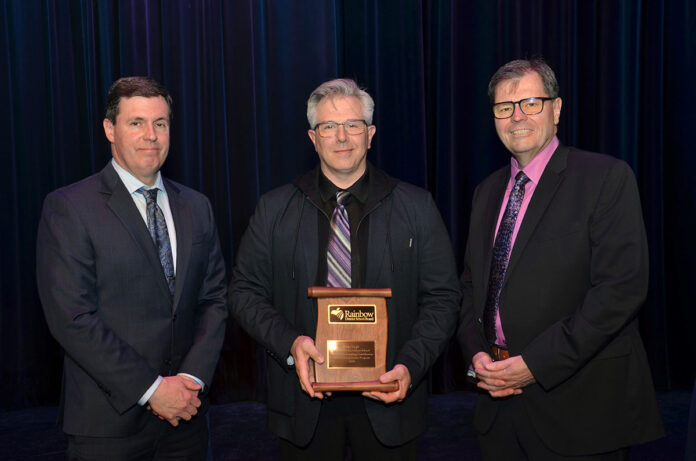GORE BAY—If all approvals are provided and construction is carried out, the new Gore Bay Nursing Home could open in late 2026.
“This is a great design plan, and we would like to thank Belanger Salach for all the time and effort that has been put into this project and the great partnership that the town has had with St. Joseph’s Health Centre and Jarlette Health Services,” stated Gore Bay Mayor Ron Lane at a project redevelopment update meeting held to discuss the project and architectural details, held on May 14.
Among those in attendance at the meeting were Kari Gervais, president and chief executive officer of St. Joseph’s Health Centre Sudbury, Louis Belanger of Belanger Salach Architects and Jaime-Lynn Kalmikov, administrator of the Manitoulin Lodge.
Ms Gervais said St. Joseph’s Mission is at the centre of all they do and this was what brought them to Gore Bay, “to faithfully continue the healing mission of Jesus and respond to the needs of the whole person, body, mind and spirit. We are hoping to be able to help the needs of the community and the most vulnerable. Gore Bay Mayor Ron Lane reached out to us by phone to come to the table to discuss this idea a little over a year ago. Mayor Lane had arranged for a visit here. That’s how we came to be involved in this project. We are happy to be back here again.”
“We are here to provide an update on the original design that had been presented,” said Mr. Belanger. “The design plan has changed significantly since we heard the comments and input from residents, staff, stakeholders, family members and auxiliary.” With the new design, “We are trying to focus on each individual resident’s comfort, nature and the environment to the exterior elements of the building.” For instance, he outlined changes made to the activity rooms and dining halls. “Today, we are here to provide an updated design. We now have a much better appreciation of the site and an updated design that will better fit the needs of Gore Bay. As I mentioned, we focus on the individual resident’s needs and provide great opportunities for residents to move beyond their bedrooms. They have access to all lounges, activity rooms and dining rooms. There will be no stairs for them to have to access.”

“The design includes the construction of a 64-bed nursing home, all on one level, with no stairs for residents, although there will be an upstairs level with stairs for equipment and storage. And there will be no outside ramps,” said Mr. Belanger. “There will be two wings of 32 beds, each subdivided. The longest commute for nursing staff to a resident’s room will be 10, and the shortest is six rooms. The rooms will be organized around a looping corridor so it will be accessible and open to all.”
Dining rooms will be stationed in the centre of the working part of the building and will provide residents with a beautiful view of the North Channel, continued Mr Belanger. He noted the dining room is split into two rooms, although it can be turned into one larger room for functions to occur.
“There will be a big living room area where residents can congregate,” said Mr Belanger, who, along with intern Alain Roy, provided videos of the designs. Vehicle and walking access to the nursing home will be via Armstrong Road, and visitors and staff will travel a meandering road to the entrance of the building, where a front door-covered porch will be located. The design includes a secure outside courtyard for residents, a large administration room and space area, a chapel, and an activity room.
“Each of the resident’s rooms (all single private rooms) will have large windows and bathrooms, with some of the residents having private bathrooms and some shared,” Mr Belanger told the meeting.
Seventy-five parking spaces will be provided, with a dedicated parking area for nursing home staff and an area for visitors parking.
Mr Belanger pointed out that each room will be 14×16 feet, not including the bathrooms, with chairs and internet access. There will be lounges at the end of each corridor and a large kitchen area. “The whole building will be completely accessible,” stated Mr Belanger, who noted two nursing stations.
“It looks like it will be a great location, and everyone is going to have a great view of the Channel,” stated Heather Patterson.
Another community stakeholder asked if there would be vending machines in the new nursing home building. Mr Belanger explained, “We plan to have a gift tuck shop accessible to residents and visitors.”
“St. Joseph’s operates two other long-term care nursing homes in Sudbury, so we are learning about them and ways we can be sure we are moving forward positively,” said Mr Belanger.

“There are plans for an outside courtyard in the design, outdoor space with fence around,” said Mayor Lane.
“The last time you were here, it was mentioned there is room for future expansion. Is that still the case?” asked Lee Hayden, Reeve of Gordon-Barrie Island.
Mr. Belanger noted there is room for expansion of another 32 beds.
“The whole parcel area is 20 acres,” said Mayor Lane. “There is as much space as is needed now and in the future.”
Mr. Belanger was asked about access off Fraser Street, which had previously been raised as a concern by local residents in the area. There will be access off Fraser Street, but only for emergency use.
“Is it too premature to know the estimated cost of the new building?” asked Reeve Hayden.
The estimated cost is $48 million. However, Mr Belanger said Belanger and St. Josephs would meet ministry representatives this week to discuss the costs as they feel the estimates are overestimated.
“We’ve asked them to revise these estimates,” said Mr. Belanger.
Ms. Gervais said the preliminary floor plans were submitted to the ministry at the end of April, and the working drawings must be completed by June 14.
“What is the expected turnaround for approvals?” asked Reeve Hayden.
Mr. Belanger explained that the ministry has funding programs in place for long-term care homes. To proceed with construction, shovel-ready plans must be in place by November. Construction would take an estimated 18 months.
“So, is the project a go?” asked Reeve Hayden.
Ms. Gervais said there is a three-step approval process: approvals of the design application, development application, and development agreement.
While nothing has been formally approved yet, Ms. Gervais said that so far, everything coming from the ministry has been positive.
“We will be meeting the ministry soon, and I believe approval will be given,” said Ms. Gervais. “The ministry can’t argue that this project is not required.”
Mayor Lane said that at the recent Federation of Northern Ontario Municipal conference, ministry representatives asked town treasurer Michael Lalonde about the local project. “They know about Gore Bay and this very important project,” said Mr. Lalonde.
“So if all approvals are given and construction is provided (the new nursing home) could be open in late 2026,” stated Mayor Lane.





