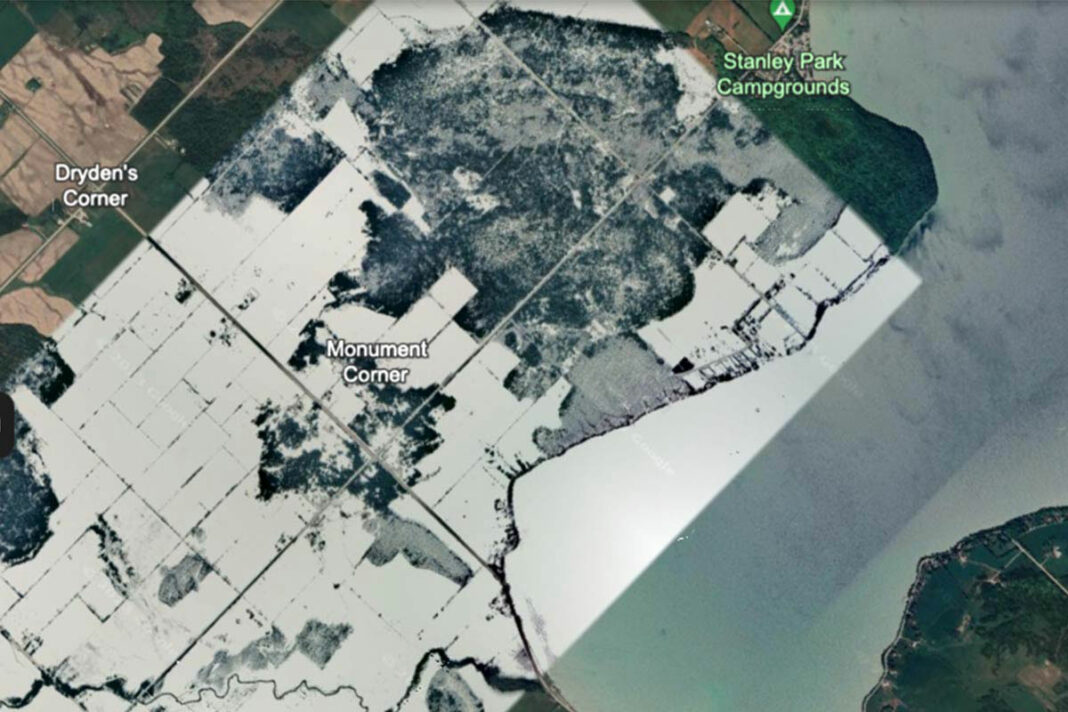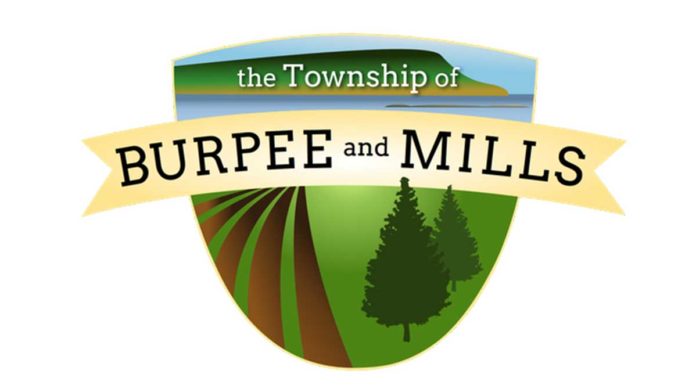CENTRAL MANITOULIN—Central Manitoulin council drafted a set of conditions for Split Crow Partners Ltd.—the developer of a 39-lot “year-round residential” Tracy Road subdivision on the shores of Lake Mindemoya—during council’s June 24 meeting, forwarding those conditions on to the Manitoulin Planning Board. The planning board deferred making a decision on the proposed plan of subdivision as the representatives of Split Crow Partners said they had not been apprised of the draft conditions in time to fully review them.
If the approval were to go forward the conditions would be valid for three years from the date they were approved—a standard clause for such approvals.
Most of the draft conditions are those normally applied to plans of subdivision (referred to in documents as an ‘M-Plan’).
Councillor Derek Stephens expressed concerns that a number of the provisions in the draft regulations impose restrictions that would not normally apply to a land owner and foists the completion of a lake capacity study that he believes should be the responsibility of the municipality itself. He expressed concerns that imposing unreasonable restrictions on the developer risks the municipality “losing” the 39-lot development. These draft requirements include the developer having responsibility to undertake a study of the capacity of the lake to tolerate this many new potential builds.
Following considerable debate amongst the council members, it was suggested that the developer has the option of contesting the draft conditions with its own recommendations.
“This is not the end of the process,” noted Mayor Richard Stephens.
The draft conditions being proposed by the municipality are considerable, and include: that prior to the registration of the M-Plan, the road within the subdivision be named to the satisfaction of the municipality; the owner agrees to provide the lot frontage, area and site-specific information as necessary to ensure that all lots and blocks conform to the zoning bylaw; the owner agrees that land uses proposed within the plan of subdivision shall conform to the zoning bylaw; the municipal road shown in the plan of subdivision designated as a municipal road be designed and constructed in accordance with current municipal standards established in bylaw 2014-05 and otherwise satisfactory to the municipality (this includes the requirement for a cul-de-sac at the terminus of the road); the developer demonstrates through a traffic impact study/report from the developer’s consulting engineer that the municipal road, known as Tracy Road, will support the additional development of 39 new lots as proposed, satisfactory to the municipality and Manitoulin Planning Board; the developer shall provide confirmation that municipal garbage collection and/or waste disposal services are available to support the additional development of 39 new lots as proposed; that the subdivision agreement contains such provisions as reasonably necessary to implement the draft plan conditions and construct the road, electrical supply and comply with drainage requirements for the proposed 39-lot Plan of Subdivision including terms that satisfy the financial, servicing and other requirements of the municipality and Planning Board; that no development, site alternation or works shall occur within the land subject to the plan of subdivision unless otherwise stated in writing, until the developer has entered into a subdivision agreement with the municipality as approved by the Planning Board; that prior to registration, the developer shall provide to the municipality, for its review and approval, engineering drawings for and to construct to the specifications of and satisfaction of the municipality planned road works, drainage works and installation of the electrical utility satisfactory to the municipality and Planning Board; that immediately following the registration of an M-Plan, the developer shall convey to the municipality, up to five percent of the land included in the plan for park or public recreational purposes and that the frontage and area of the parcel that comprises the parkland dedication shall satisfy the minimum lot frontage and area requirements of the appropriate municipal zoning by-law (alternatively, the municipality may require cash-in-lieu of all, or a portion of the park dedication requirement based on five percent of the appraised value of the land included in the draft plan of subdivision at the value immediately before draft approval; the developer shall provide a report from a qualified engineer or other water resource professional that each of the lots in the plan of subdivision may be serviced by a drinking water supply from Lake Mindemoya or a drilled well; the developer to provide a report from a civil engineer which demonstrates lots in the subdivision may be serviced by a septic system which will not have any negative impact upon the Lake Mindemoya water quality and does not exceed Provincial Water Quality Objectives for phosphorus and will include recommendations for the location and type of systems and further that the requirement for a septic system on each lot; that the developer shall provide a storm water management plan prepared by a professional engineer; the developer shall carry out an Environmental Impact Study (EIS) of the entire land area included in the plan of subdivision which demonstrates there are no material adverse effects on natural heritage features including Lake Mindemoya, Species at Risk (if any), fish habitat etc., and that the report shall also provide recommendations for minimizing the impact of development along the shoreline, including protection of existing vegetation and trees and providing recommendations for the development of the lots within the yard abutting the water; the owner/developer shall carry out a stage three archaeological assessment by a licenced archaeologist as recommended by the stage two archaeological assessment report and mitigate through preservation or resource removal and documentation adverse impacts to any significant archaeological resources found.
A request for extension must be made at least 60 days before the approval lapses. The request shall include the reasons why an extension is needed and be accompanied by a resolution from the municipality in support of the extension.
Following the submission of the draft plan of conditions, opponents of the subdivision expressed some satisfaction with the provisions being put forward.





