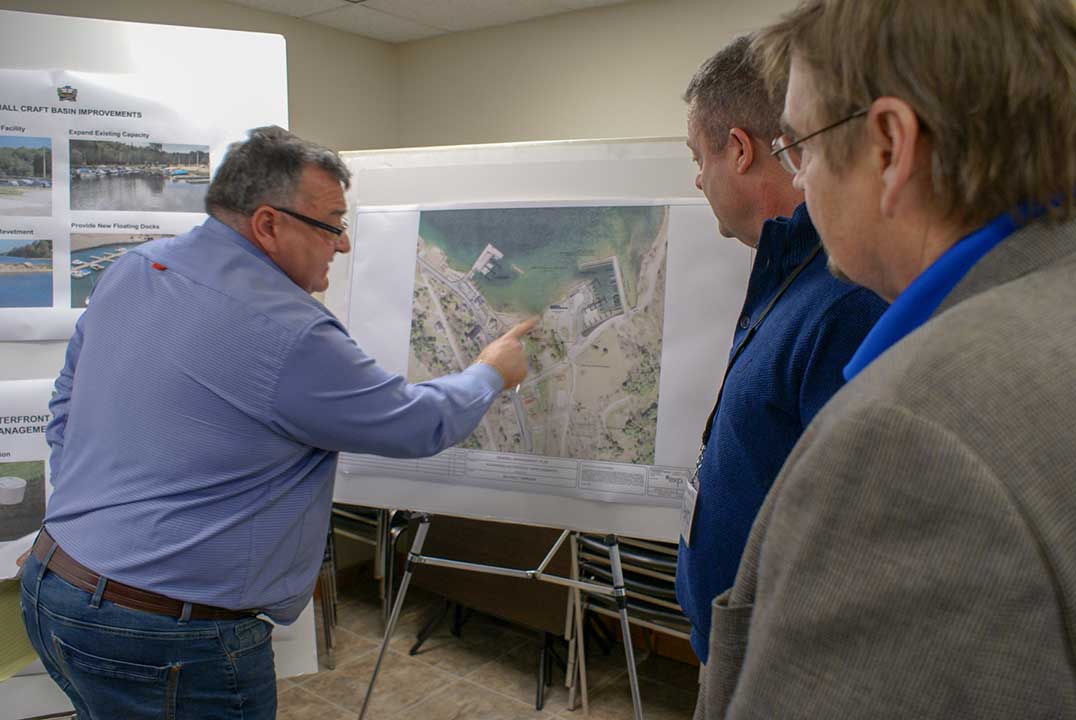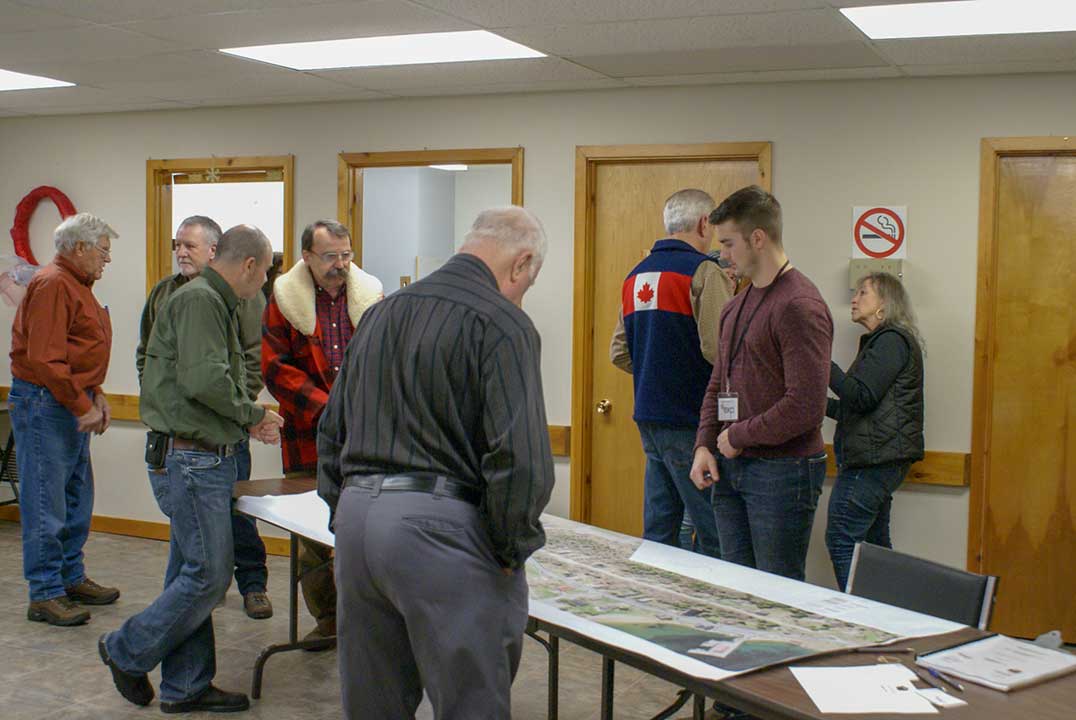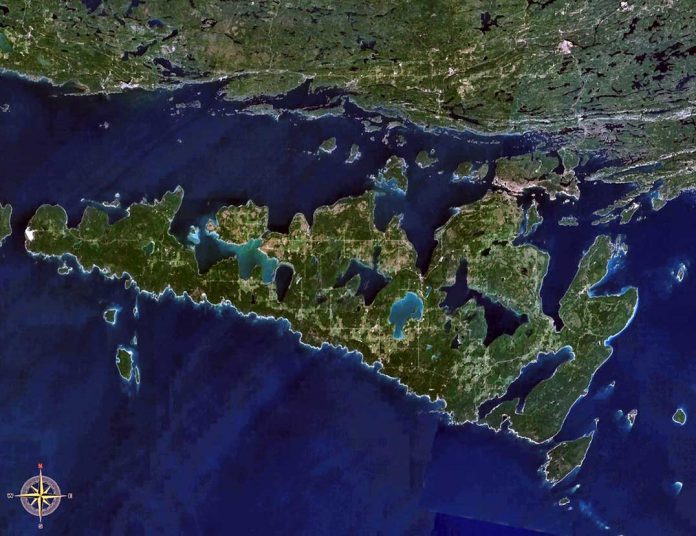KAGAWONG—A public information session to review design concepts for the Kagawong waterfront and Main Street improvement projects was held Wednesday, December 5 at the Kagawong Park Centre. The event was well attended by residents who were provided with the opportunity to ask questions of Billings staff, council and project engineers, to express concerns and offer suggestions for improvement.
Phase I of the waterfront improvement project will see improvements to the Aus Hunt Marina, expansion of the small craft basin and installation of a sewage management system. Aus Hunt Marina improvements will include reconstruction of the failing crib docks, provision of new floating docks, provision of hydro kiosks for transient boaters and improvements to the fueling and sewage pump-out facilities.
Improvements to the small craft basin will include expansion of seasonal slip space to at least 42 slips, improvements to the boat launch facilities and new floating docks.
The proposed sewage management systems will provide for a gravity sewer collections system for the municipal facilities adjacent to the waterfront, a lift station, a sewage forcemain and a treatment facility.
The Main Street improvement project will provide for the reconstruction of Main Street in Kagawong from the Highway 540 intersection to the Main Street intersection with the north end of Upper Street. The primary purpose of this work is reconstruction of this important transportation artery and to provide for improvements for pedestrian use of the corridor through the provision of pedestrian walkways and sidewalks.
Various deficiencies in the corridor will also be addressed by this work, including improvement of truck turning movements into Carter Crescent, drainage and structural improvements to the escarpment face north of Carter Crescent, additional roadside parking in the heart of Kagawong’s commercial district and additional drainage improvements throughout the corridor.
No significant full road closures are expected, according to Economic Development Officer Todd Gordon, although there will likely be single lane closures. There is significant overlap between the two projects. “What and how it gets done will be determined in the construction staging,” explained Mr. Gordon. “Staging is going to be very important. These are two separate projects but they have the same design engineers, which is a good thing.”
Civil engineers from EXP, based out of North Bay, were on hand to explain the project and obtain feedback. Also on hand was Dejan Kovacev, who is acting as engineering liaison for the township.
“Interest level is high,” Mr. Gordon continued, “not only from the businesses that will be affected but people in general are interested in the projects. Any kind of waterfront development has been a long time coming. A number of earlier plans never came to fruition.” This public meeting provided “a significant opportunity for residents to see the concept and have input. Engineers will look seriously at all good, doable ideas.”
Water runoff onto the public beach following significant rainfall events was a common issue. EXP engineer Mark Langille noted that drainage is a major component of the project and will include concrete curbs and tunneling to the catch basins.
Maintaining access and water supply to businesses and residences was another concern raised. “The contractor must maintain water supply at all times,” Mr. Langille explained. “The contractor also must maintain safe and dependable traffic flow. Sometimes that might mean flag people. Other times it may be signage. Traffic may be down to one lane but it will keep flowing.”

The roughly one kilometre stretch of road reconstruction is expected to begin in May and “will likely continue to November,” said Mr. Langille. He was asked if that was a realistic timeline for a small project. “We have to stage construction in a way that maintains access,” he explained. “We can’t have a construction detour. However, if the contractor can complete early he will.”
Concerns about parking in the village have been raised in the past. The reconstruction plan allows, where possible, for an extra parking lane on one side for parallel parking. “We are looking at opportunities to increase parking. On Main Street right now it’s kind of ad-hoc and unorganized. We’re looking to include organized parallel parking strips to include as many spaces as practical. Basically this is a conceptual layout of what reconstruction may look like,” Mr. Langille said. “It will go through some changes. We’ve already extended the project limits at Upper Street to address drainage issues.
EXP senior project engineer Les Ranta noted, “These are two separate projects but there is so much overlap, especially down by the waterfront. There will be new pavement provided and improved drainage. There will be sidewalks and walkways totaling approximately 850 metres where the corridor is wide enough to encourage people to walk from Bridal Veil Falls down into the village area and cut down on vehicle traffic in the core. Increased pedestrian and bicycle traffic will attract people to come down who normally wouldn’t. Additional parking spaces will improve safety.”
Mr. Ranta continued, “Improvements to the Aus Hunt Marina and the small craft basin include a sanitary sewage management system for the public facilities right now.” A standard lift station will work by gravity flow and will pump sewage up to a treatment bed located away from the waterfront (off Henry Drive, towards the Park Centre). Nothing new will be added as part of this project but existing shower houses will be maintained. “That’s the initial plan. Part of the design process is reviewing this plan.”

Dock structures be more rugged and will provide better wave protection. There is an expected 50 year lifespan for this work. The floating docks will be replaced but the configuration will remain the same. As well, “The provision of electric power pedestals should encourage transient boaters to moor there,” Mr. Ranta said.
The small craft basin will be expanded to as many as 46 slips, up from 20 to 22 now. “The small craft basin will be exclusively for full season boaters, with more slips and increased size.” Mr. Ranta said. “The plan allows for some longer docks, up to 30 feet, which provides more flexibility for the township.” The functionality of the boat launch will also be improved to make access easier for boat trailers. According to Mr. Ranta, there is “a lot of support for maintaining two boat launch facilities, to maintain existing capacity if possible.”
Councillor and Deputy Mayor Bryan Barker attended the session and noted the mixed reaction he’s been hearing from the community. “This is the first phase that’s underway now,” he said. “It is well received by most.” He’s not so sure about Phases 2 and 3 of the plan, but “one step at a time. I know this is needed. As it stands now in its current state of disrepair there are definite safety and conservation concerns,” he noted. “Main Street certainly needs repair. Water seepage and safety issues need to be addressed.”
Mr. Barker was pleased with the turnout considering it’s a time of year when few of Billings’ seasonal residents are in town. “It was a well put on presentation,” he noted. “It was very thorough and the engineers were there to answer questions.”
“Every waterfront community should have a viable waterfront that’s safe and adds to the community it serves,” he concluded.
The public comment period closes December 14 at 4 pm. “We are encouraging written comment,” said Mr. Gordon. “The form is on our website, www.billingstwp.ca. People can complete the form, scan and email it, bring a hard copy to the municipal office, or simply email tgordon@billingstwp.ca, addressing the components of the form. We want feedback.”
The next step will be to review feedback received during and following the public information session. “We’ll go back to the drawing board,” said Mr. Ranta. “We’ll apply as many of the good, practical ideas as we can. Right now we’re at the conceptual phase which is about 30 percent. Incorporating the good suggestions received will take us to 60 percent.” The revised plans will be brought back to discuss with the township staff project team and from there it will go to committee and council.




