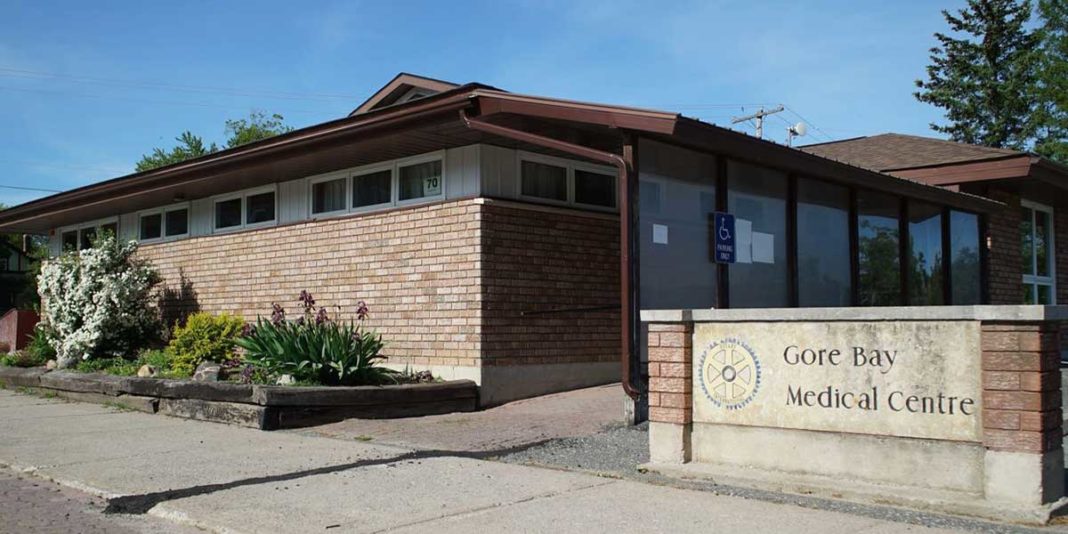GORE BAY – The Town of Gore Bay has received a lot of interest from architectural firms to complete drawings for the proposed upgrades and renovations of the building.
“Tenders (from architectural firms) close on February 7,” said Gore Bay clerk Stasia Carr at a Gore Bay general government committee meeting last week. “We have had quite a few architectural firms express interest; it is promising,” she said, informing the councillors five firms have expressed interest and several of the firms are going to be conducting a site visit of the medical centre. Tenders are being received for the design stage of the work to be done.
“Once a tender is accepted, how long will it take for them to come back with a design plan for the work?” asked committee member Ron Lane. He also asked if construction is expected to take place this summer.
“Definitely no,” stated Mayor Dan Osborne. “We are at the design stage, and then we will look at the estimate of the costs involved. And the (medical centre adhoc committee) hasn’t made any decision on how we are going to fundraise for this project.”
Town treasurer Michael Lalonde said that all the design work and estimates on the costs involved are scheduled to be in place by May 6.
“And then the committee will look at how much, and how fundraising is going to be carried out?” asked Mr. Lane.
Mayor Osborne pointed out, “we need the cost estimate in place before we can make any final recommendations.” He was asked if there is a ballpark figure as to what the estimated cost of the project will be. “Judging from the tenders we estimate for the (Gore Bay-Manitoulin Airport) renovation project, we can be looking at $460 per square foot, so $1 million, I would guess, for the renovation and additions to the medical centre.”
As has been reported previously, the town has $150,000 in funds on hand for improvements to the medical centre. At a town council meeting September 13, council passed a motion that they support the medical centre ad hoc committee’s recommendations of renovating the ingress and egress of the medical centre building, including the front, back and ambulance areas, a reception area that overlooks the wait room and wait room suite. Further, that the ad hoc medical centre committee continues to recommend a design, costing and fundraising to Gore Bay council.
At a subsequent committee meeting held November 15, it was noted several architecture firms were contacted with all five responding with interest regarding tendering for architectural drawings for the building. The scope of the project includes update/modernize the current space, improve access and egress to accommodate barrier-free accessibility, improve existing ramp access to the basement, reconfigure the waiting room/administration area, renovate the washrooms, review and potentially update building mechanical systems for increased energy efficiency and review options for improved air filtration.





