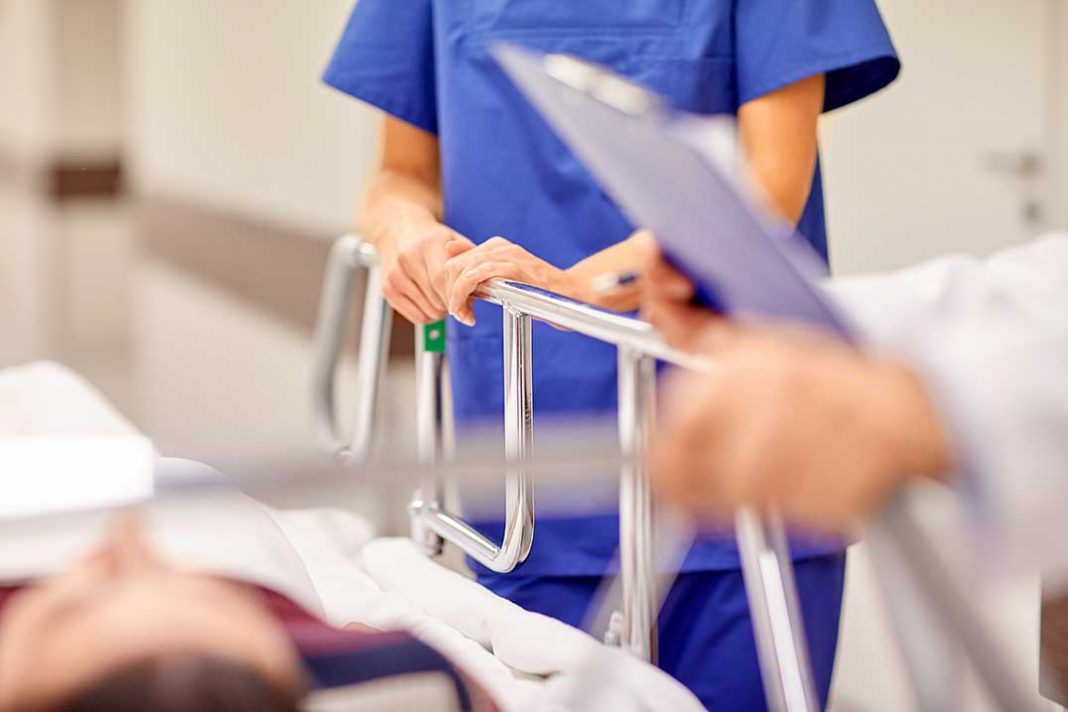LITTLE CURRENT – The Manitoulin Health Centre (MHC) unveiled the proposed plans for the $2.8 million renovation and 2,300-square-foot expansion of the emergency department (ED) in its Mindemoya hospital site at a board meeting held last Thursday, November 28.
“It was quite a comprehensive process to get feedback from all of the staff and physicians at the Mindemoya site,” said Paula Fields, vice president (VP) of clinical innovation and partnerships and chief nursing officer at MHC. “I’m happy to say we’ve fulfilled most of what they hoped to see in the renovation/expansion.”
MHC VP of corporate services and chief financial officer Tim Vine said the hospital has made its pre-capital submission to the ministry and is hoping to hear back in the coming weeks. Although the addition is 2,300 square feet in size, the amount of renovated space totals 3,300 square feet.
This is an own-funds project, meaning the hospital will fund the expansion from community donations and earnings from its investment account. Approval of the pre-capital submission will bring forth more clarity on the next steps of the project.
Ms. Fields then gave an overview of the changes to come. There is an underused large waiting room to the right of the main front doors. Part of this space will be repurposed into a small office and a 45-square-foot storage area for the Mindemoya Hospital Auxiliary. The auxiliary’s current space is in the basement.
Lockable doors will be added to separate and secure the inpatient department. The present chemotherapy room will be replaced with a family care room that can be used as a smudging space. It is also a safe space for difficult conversations and family meetings. The current family meeting place is an open area at the end of a hallway.
The new chemotherapy area has several changes.
“The standards have changed that require us to have this staging of a segregation room, an ante room and then a mixing room. That’s going to be going on in the current mixing room area and where the current staff washroom was,” said Mr. Vine.
The current cafeteria will be turned into the chemotherapy treatment area and have two chairs—one for chemotherapy and another for ancillary treatment. This will relieve the ED from having to perform these duties. There will also be a private washroom for the chemo patients.
The small lab and ultrasound room have been separated. The lab has grown to fill the full space and will have a washroom for collecting urine and other test samples.
The diagnostic imaging registration room lies immediately to the left, followed by a universal washroom. X-ray and ultrasound rooms are located across the hall.
The ambulance ramp remains the same. Patients entering this way will turn right and enter a triage waiting room which has a direct line of sight with the triage and registration areas. There will also be camera feeds from the triage waiting room to the nurses’ station.
“We’re able to change the practice of registering patients and them having to walk to the ED to be triaged. Patients can be triaged and registered simultaneously,” said Ms. Fields.
“If you’re familiar with the procedure here at (the Little Current) site, it’s going to almost exactly mirror that,” said Mr. Vine.
Locking doors will separate the ED from the rest of the hospital to preserve patient privacy. Nurses will be able to key patients in and out.
The current Mindemoya ED has six treatment areas. After the renovation it will host seven. Behind the first three is a physician charting area.
“It was a big ask to have a (physician charting area) with a window; we were able to fulfill that,” said Ms. Fields.
The former major resuscitation room could only hold one stretcher; there is now room for two. This provides for space to accommodate trauma patients and the flexibility to use the space for other purposes when not needed.
There will be a new mental health room up to current standards such as shatterproof glass and external locking.
Next to the mental health room is another family care room. It will be a place for security to monitor patients in the mental health room, as well as offering a place for physicians to have difficult conversations with family members.
There will also be an isolation room with an ante room for physicians and nurses to put on and take off their personal protective equipment before entering the room. It will have negative pressure so it can be used as an alternative smudging space and will ensure airborne illnesses do not spread to the rest of the hospital.
There will be a dedicated medication room for nurses to mix their medications. It will also serve as a safe lockdown space, similar to the Little Current site, so in the case of a violent patient the nurses, physicians and staff can lock themselves in for safety. There is a phone inside to call for help.
The current nurses station has three areas at which clinical staff can sit. The new area will have six stations as well as a standing counter.
Exercises still need to be undertaken to work out the optimal flow through the space. The additional downstairs space created by the expanded floor plan will remain largely untouched for possible future expansion, though a new boardroom may be installed in a portion of the basement.
There is a buffer of $550,000, or roughly 24 percent, built into the project for cost escalations and contingency. As the project moves closer to completion, the estimates will become more accurate.
The plans for the new facility are to be posted and MHC will host a town hall at the Mindemoya site so staff can learn about what requests were made or not accommodated, as well as the rationale behind those decisions.
Fundraising plans have yet to be announced for the campaign to build this addition.





