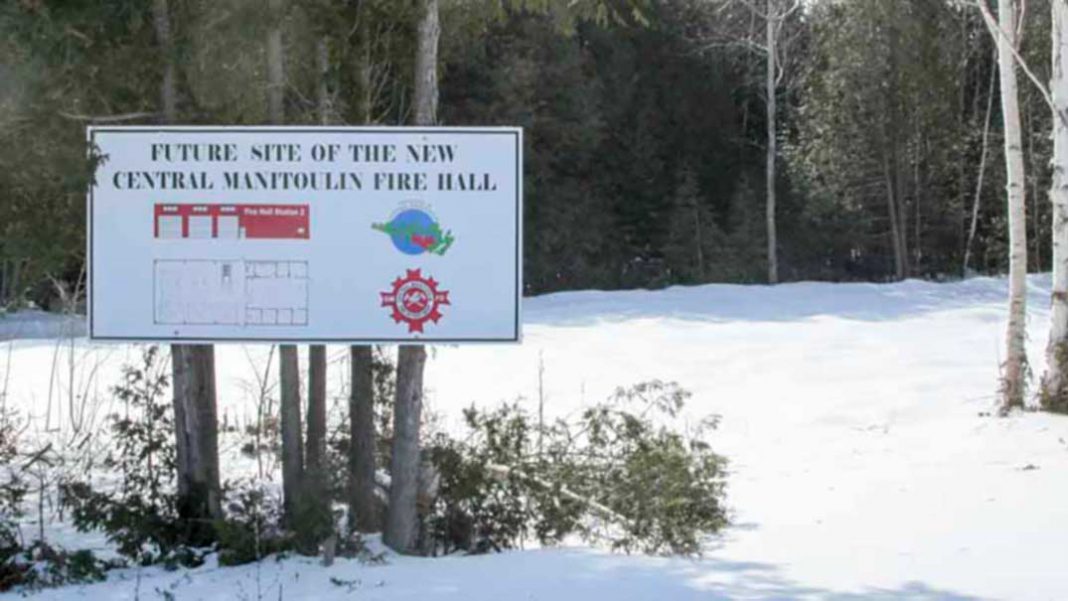MINDEMOYA—A tender has been approved by Central Manitoulin council for the company that will construct the new fire hall to be located in Mindemoya.
At a meeting this month, council reviewed a recommendation from its property committee,“to accept the tender submitted by Sheppard Custom Building in the amount of $857,970.00 (excluding HST) for the construction of the new municipality of Central Manitoulin fire hall.”
“I would like to thank council for taking this issue and project very seriously,” stated Councillor Derek Stephens. “I have pushed for council to carry this out for 14 years, and it is great that this council has taken this step and will be seeing this project through.”
“It is something that is really needed and is going to benefit all of us in the municipality,” said Councillor Stephens.
Council passed a motion to accept the recommendation from its property committee, and considered a motion, “to approve a contingency allowance of $40,000 as per the recommendation of Dan Moody of Tulloch Engineering to be used with approval of Mayor Richard Stephens (or his designate) and the CAO/Clerk Ruth Frawley for changes to the fire hall contract as recommended by Dan Moody. The contingency facility will cease upon completion of the contract.”
Councillor Dale Scott explained, “this is just being passed in case something unforeseen happens. It has nothing to do with the request for proposals.”
“And it keeps the project moving along,” said Councillor Patricia MacDonald, “not just if there are overruns, but any issues that may arise.”
Construction of the new Central Manitoulin fire hall is expected to completed by late this fall.
The new building is to be constructed on Highway 542, on the property beside the Mindemoya Motel, in Mindemoya.
With the construction tenders having been approved, everything that needs to be done has been carried out, including having the site cleared, engineering drawings completed and approved.
The designs for the new fire hall provided for a 46 foot by 105 foot (total of 4,830 square feet) exterior dimensions for the building, which will be a pre-engineered steel building frame; designed in accordance with the Ontario Building Code 2012 as a Post-Disaster building. It will include an energy efficient structural insulated wall and roof panels, have a three (fire) truck capacity, and is barrier free accessible throughout.
As well the fire hall will have energy efficient LED lighting throughout (dark sky compliant exterior lighting), an emergency decontamination shower, automatic gas detection/ventilation system, and a vehicle exhaust system.
The design team is made up of Tulloch Engineering, MET Energy Systems and David Ellis Architect Inc.
Central Manitoulin Mayor Richard Stephens had explained previously that the funding for the new fire hall is in place.





