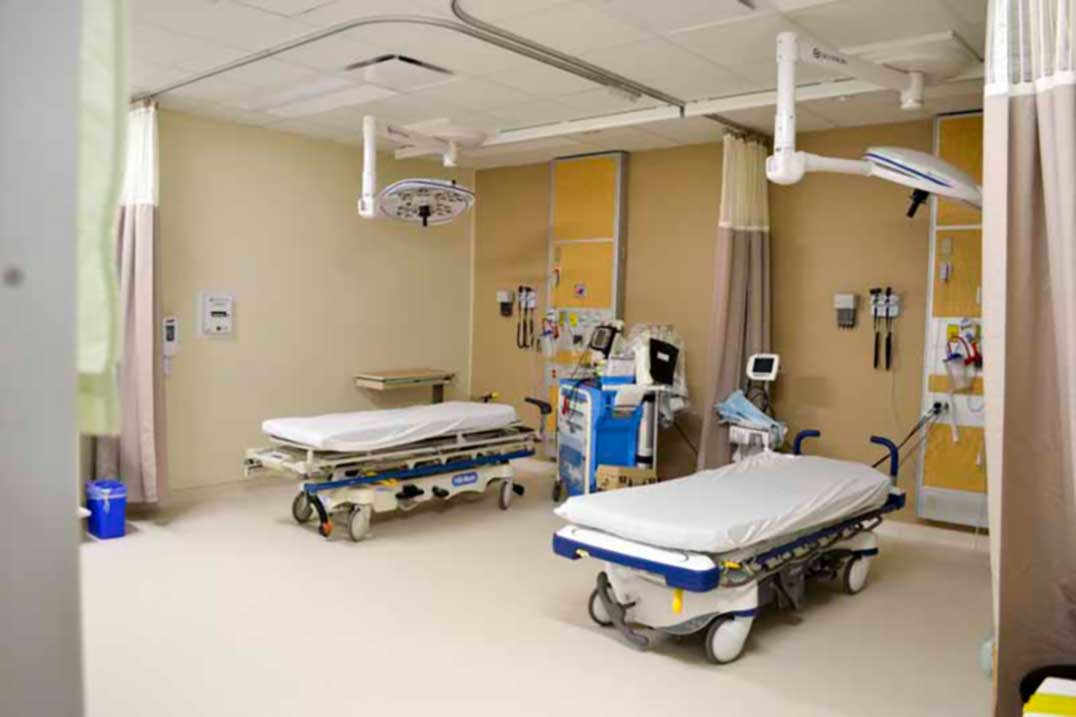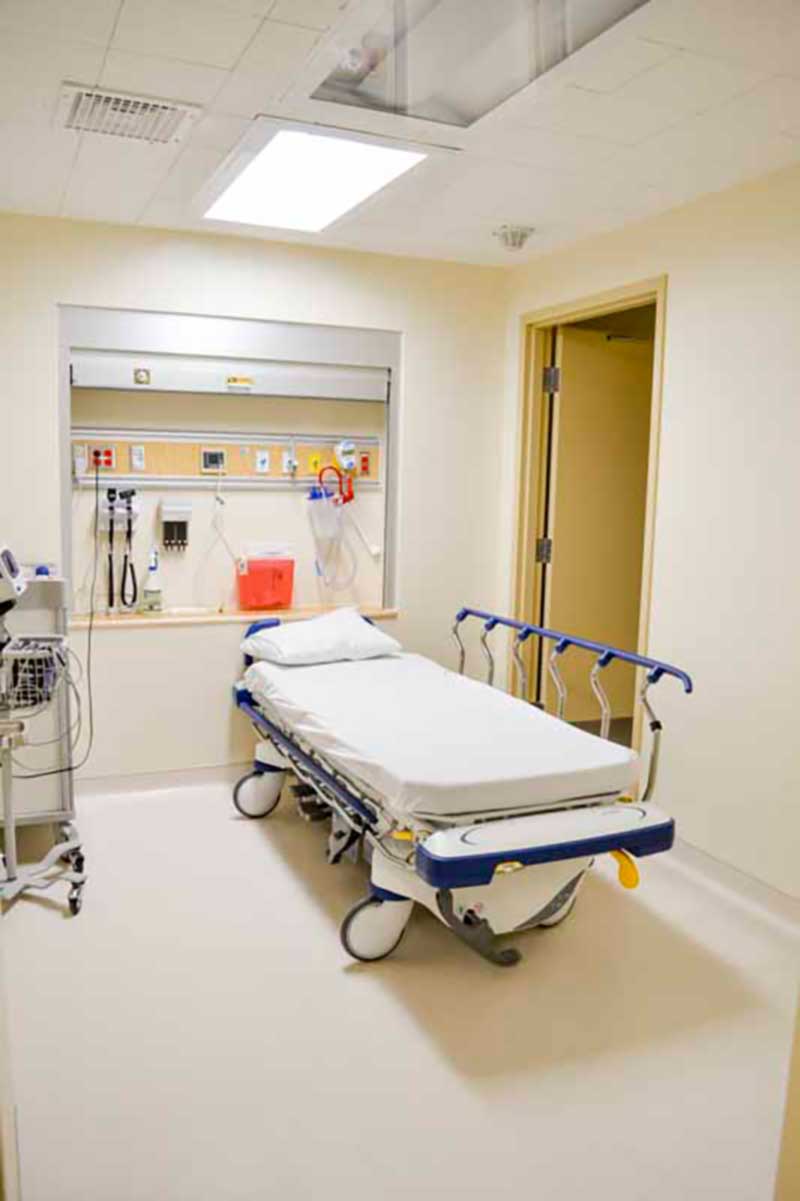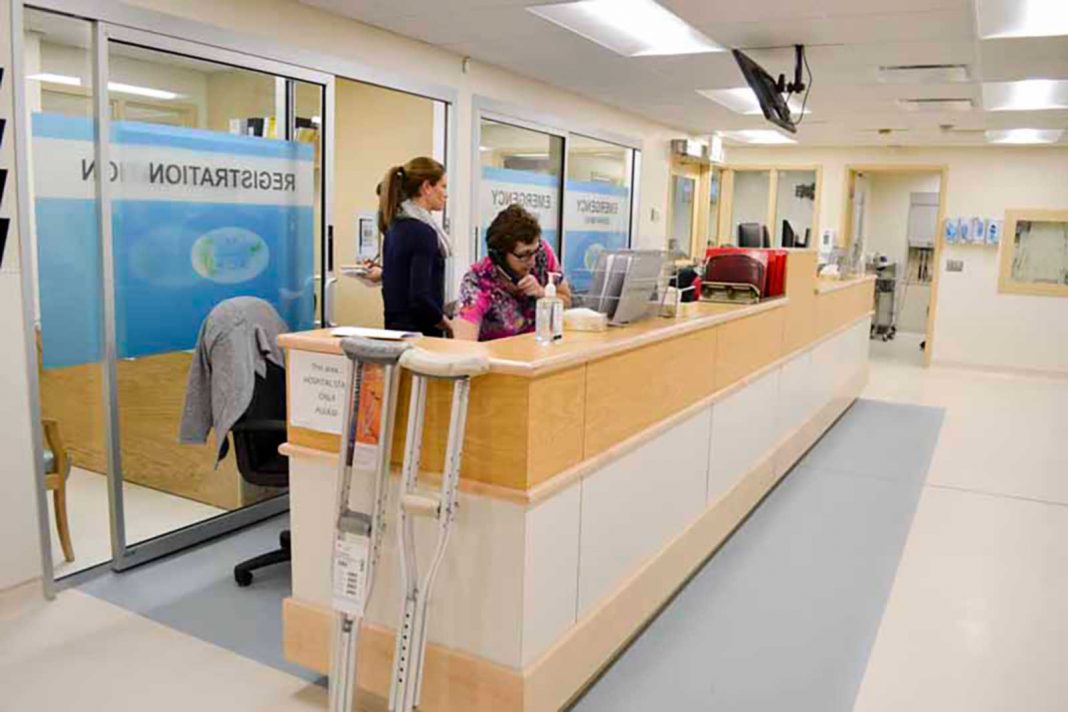LITTLE CURRENT––Manitoulin Health Centre (MHC) has officially opened the doors on to its newly designed and renovated Little Current Site Emergency Department (ED).
“The board extends our sincerest thanks and appreciation to everyone on the team for this wonderful outcome,” said Terry Olmstead, chair of the MHC board. “It is truly gratifying to see the vision brought to completion.”
The planning for this project began as far back as 2010, when the minor procedures operating room was moved from the back of the ED to the upper floor of the Little Current site, resulting in vacant space.
“For many years, the organization has investigated options for improving this space so as to better serve patients,” explained MHC CEO Derek Graham. “Finding both the ways and means to bring this to fruition was indeed challenging. However, through a staged approach, coupled with a robust financial plan under the board’s leadership, the pieces began to fall into place.”
In 2013, the goal of improving physical space and flow was embedded within MHC’s strategic plan. This came about as a result of feedback received from various internal and external stakeholders, including MHC’s board of directors, physicians, staff, other Island health care providers, and the community at large. Two very important projects came under this strategic goal, being the completion of the Family Health Team addition at the Mindemoya Site, realized in September 2015, and launching the renovation and space expansion for the Little Current Site ED.
In January 2016, MHC’s board of directors motioned to proceed with the ED construction project in the form of a renovation within the existing footprint to include the previously vacated space as part of the new design. Shortly after the planning began, with the construction contract being awarded the following spring. VP Corporate Services and Chief Financial Officer (VP/CFO) Lynn Foster took on the leadership role for construction oversight. The actual renovations began later in the summer of 2016. It was expected to be challenging, as patients still needed to receive care while the space was under construction. “This construction project was far more complex than that of the Manitoulin Central Family Health Team for many reasons, one being the obligation to continue service while the ED was under construction,” added Ms. Foster. “MHC’s seasoned professionals and solid team approach contributed to the project’s successful close.”

The project was divided into two phases so as to maintain ED service continuance. The first phase highlighted the addition of a two-bed major resuscitation suite for trauma patients, an isolation suite for infectious cases, and an area specific to the treatment of minor injuries. A dedicated space for triage and registration were also added, adjacent to the nursing station. Clear lines of site throughout the patient care area were determined, enhancing patient safety.
The second phase featured the addition of a room designed to match the needs of mental health patients, along with a connecting family room. Also, a brighter and larger patient waiting area was included to enhance the patients’ experience.
“The physicians are excited by the many new features available in the emergency department including a family room, a double bay trauma room and an infectious diseases room,” commented Dr. Simone Miekleham. “We look forward to working in the new department and seeing our sick patients there.”
Concurrent with the renovations, a day-long ‘Value Stream Mapping’ session was held, led by MHC’s VP Clinical and Chief Nursing Officer (VP/CNO), Pat Morka, to assess the existing patient flow patterns and how best to improve them under the new Emergency Department footprint.
“I was impressed with the participants’ enthusiasm and commitment to improving the quality and efficiency of MHC’s emergency services,” said Ms. Morka. “It was unanimously demonstrated. “
This session was well attended by various stakeholders, including one of MHC’s volunteer patient advisors. This day was very productive, leading to several improvements which are now being implemented.

“I believe the optimum treatment flow plan was achieved and continued communications amongst all parties will assure its success,” said MHC patient advisor Ivan Edwards.
The successful completion of this project is extremely meaningful to those involved. It represents vision, commitment and tireless efforts in planning and execution. Ultimately, this new ED represents a legacy for generations of patients to come.
As a reminder, the east side entrance adjacent to the Family Health Team is to be used to access emergency services at this site. The canopied, west side entrance is to be used for patients seeking outpatient services such as lab, X-ray, ultrasound, physio, specialists clinics and nutrition counselling.
MHC extends its sincere appreciation for your patience and support throughout the construction phases and looks forward to serving you in the newly launched space.



